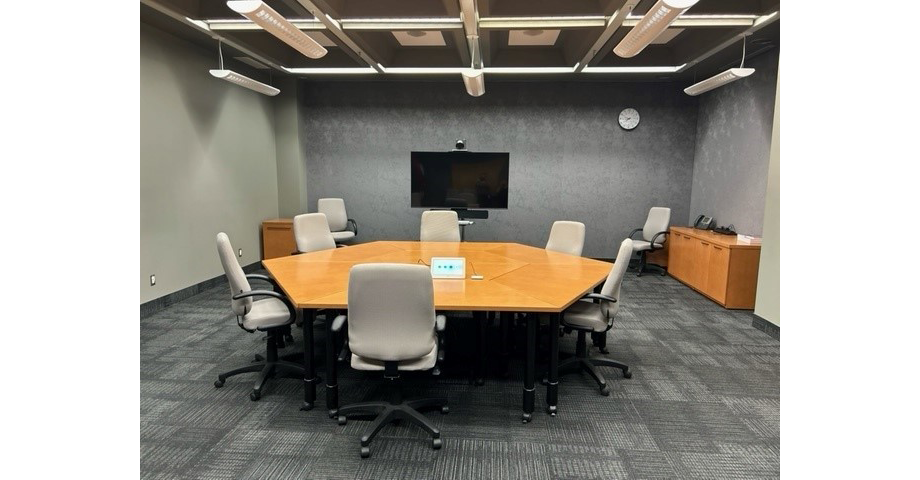Exterior view - Intersection of Notre-Dame and St-Gabriel streets
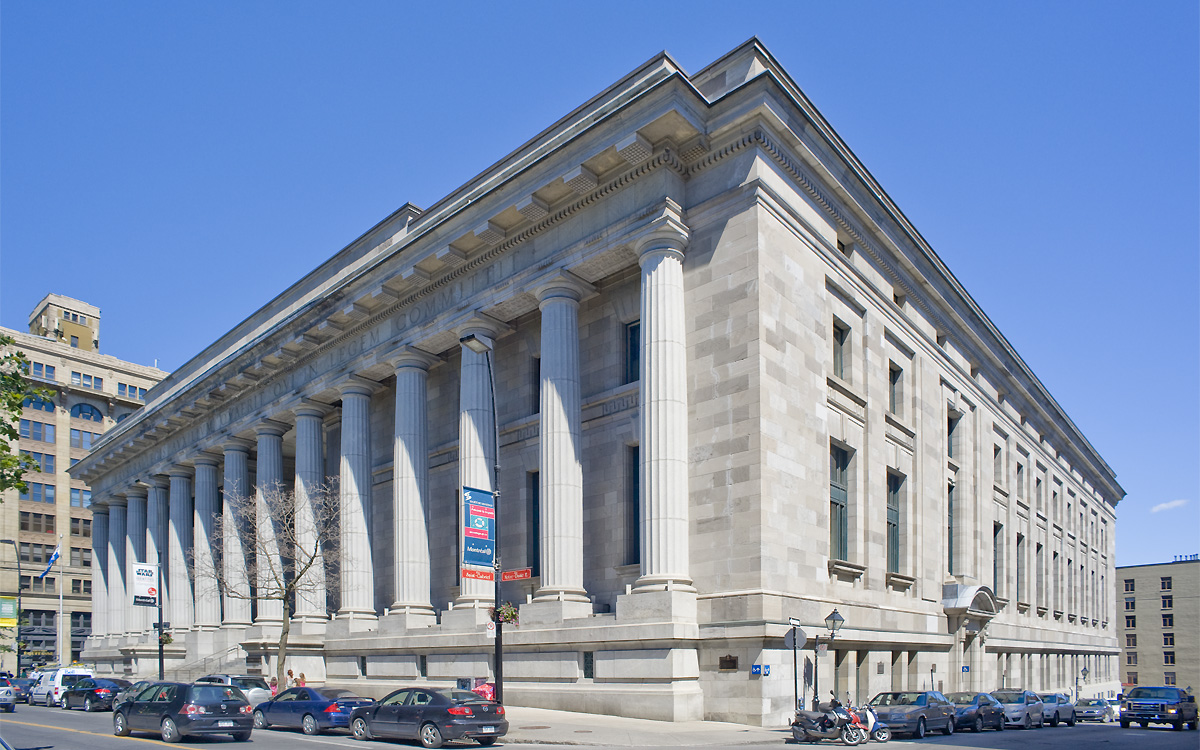
Double doors in patinated copper
Seven-meter double doors in patinated copper. Cormier sketched the iconic narrative of the doors, which were then fashioned by Edgar Brandt. Each of the six tableaux represents a specific theme: Truth, Justice, the Judgment, the Criminal Code, Forgiveness, and Punishment. Cormier also designed the doors of the United Nations General Assembly in New York, using a model similar to that used here at the Court of Appeal.
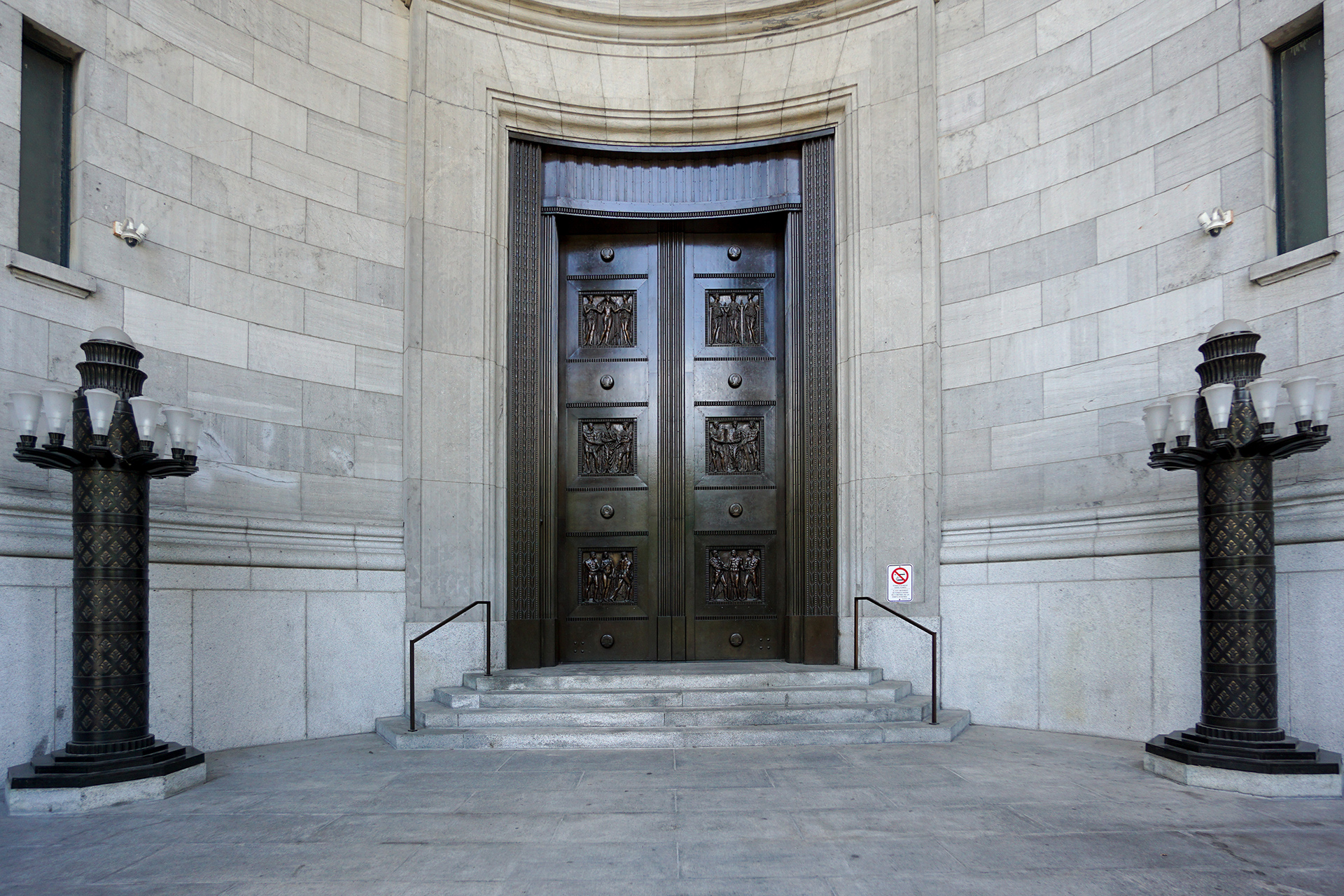
Six bas-reliefs (1)
Four of the six bas-reliefs:
- Punishment
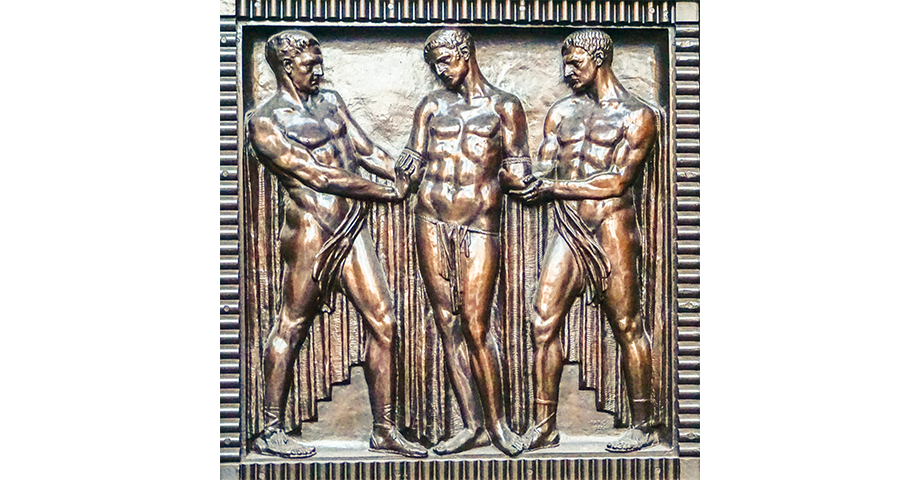
Six bas-reliefs (2)
Four of the six bas-reliefs:
- Forgiveness
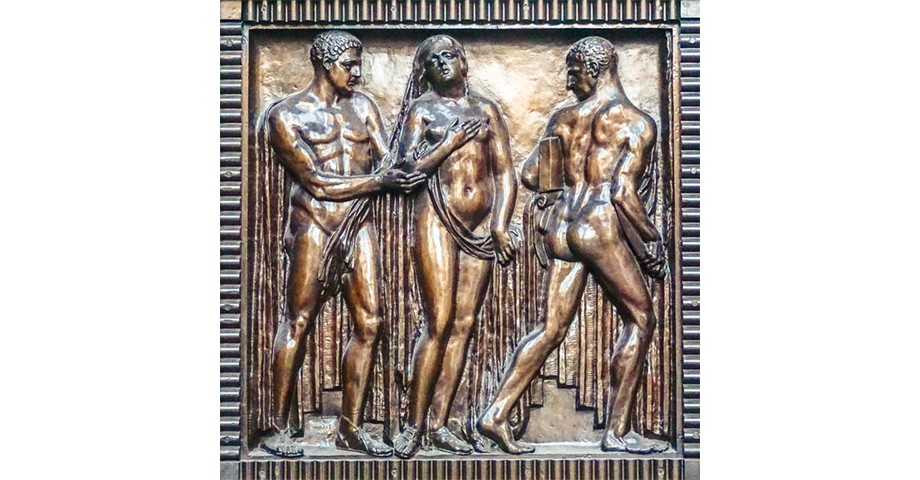
Six bas-reliefs (3)
Four of the six bas-reliefs:
- the Criminal Code
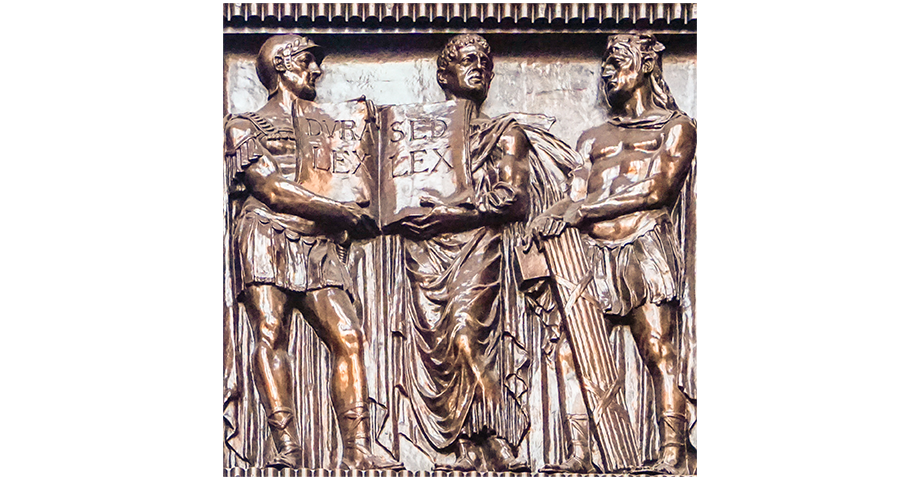
Six bas-reliefs (4)
Four of the six bas-reliefs:
- the Judgment
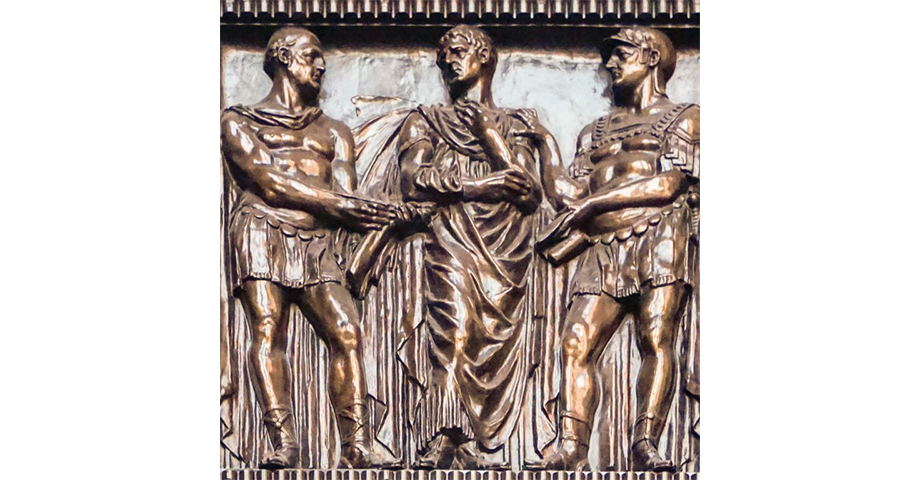
Lamps flanking the exterior entrance doors
These Egyptian-style lamps were designed and created by Edgar Brandt (1880–1960), the leading 20th century master ironworker. Cormier’s role in their design was limited to determining dimensions and general style. The base of these exterior lamps is decorated with lotus flowers arranged in a repetitive diagonal pattern.
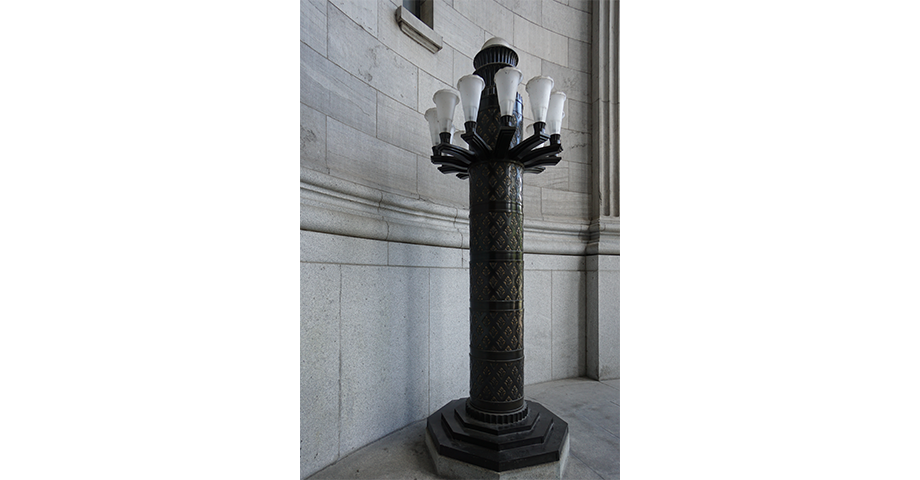
View of the ceiling in the exterior vestibule
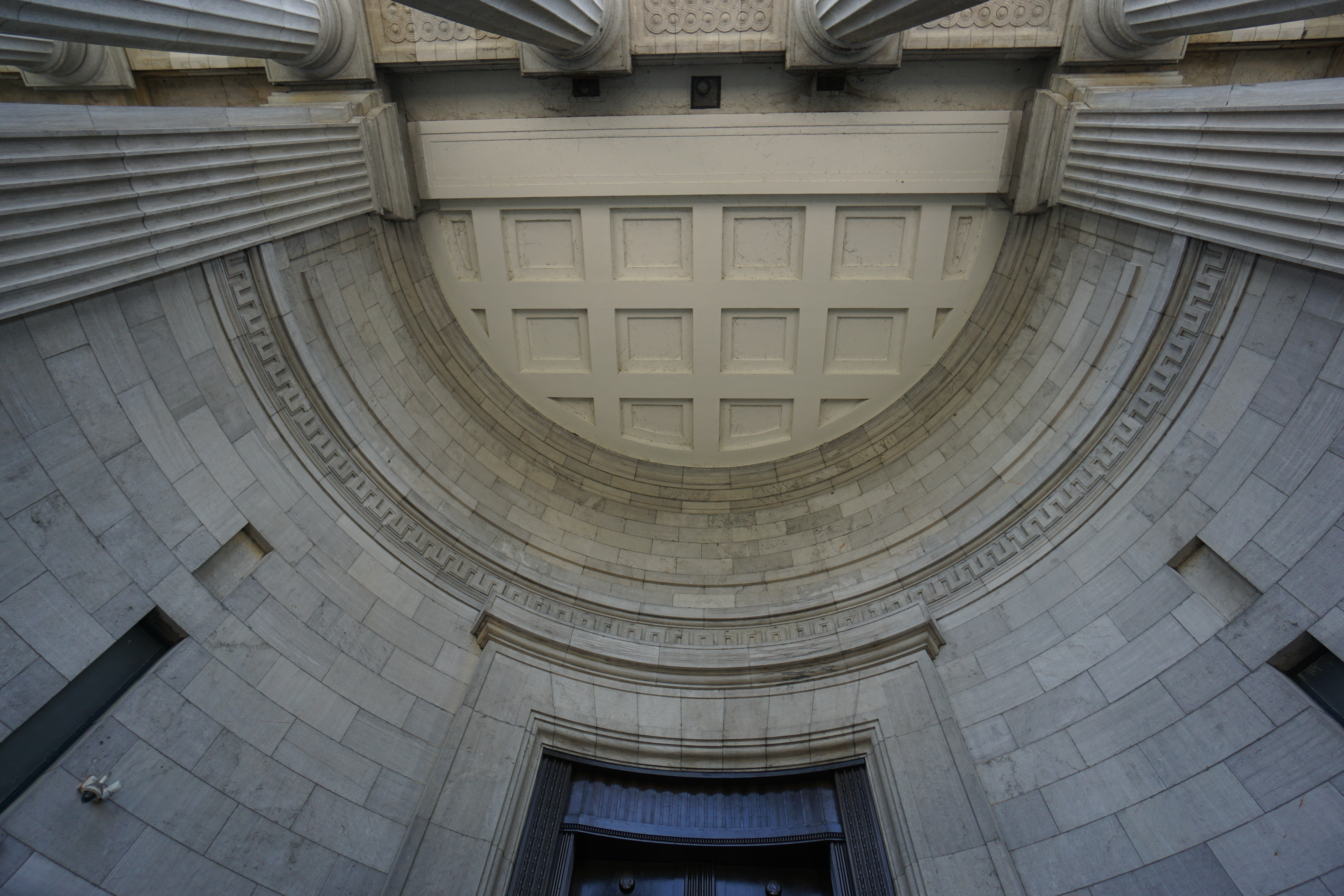
Picture of the entrance doors taken from inside the building
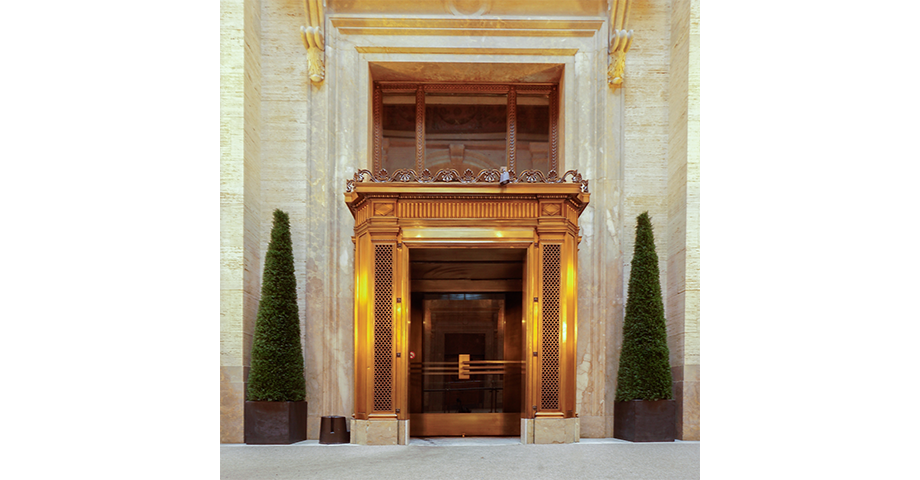
Entrance to the office of the Court of Appeal at its Montreal seat
Note the inscription “Greffe de la paix - Peace Office” above the entryway, dating back to the period when the building housed the criminal courts.
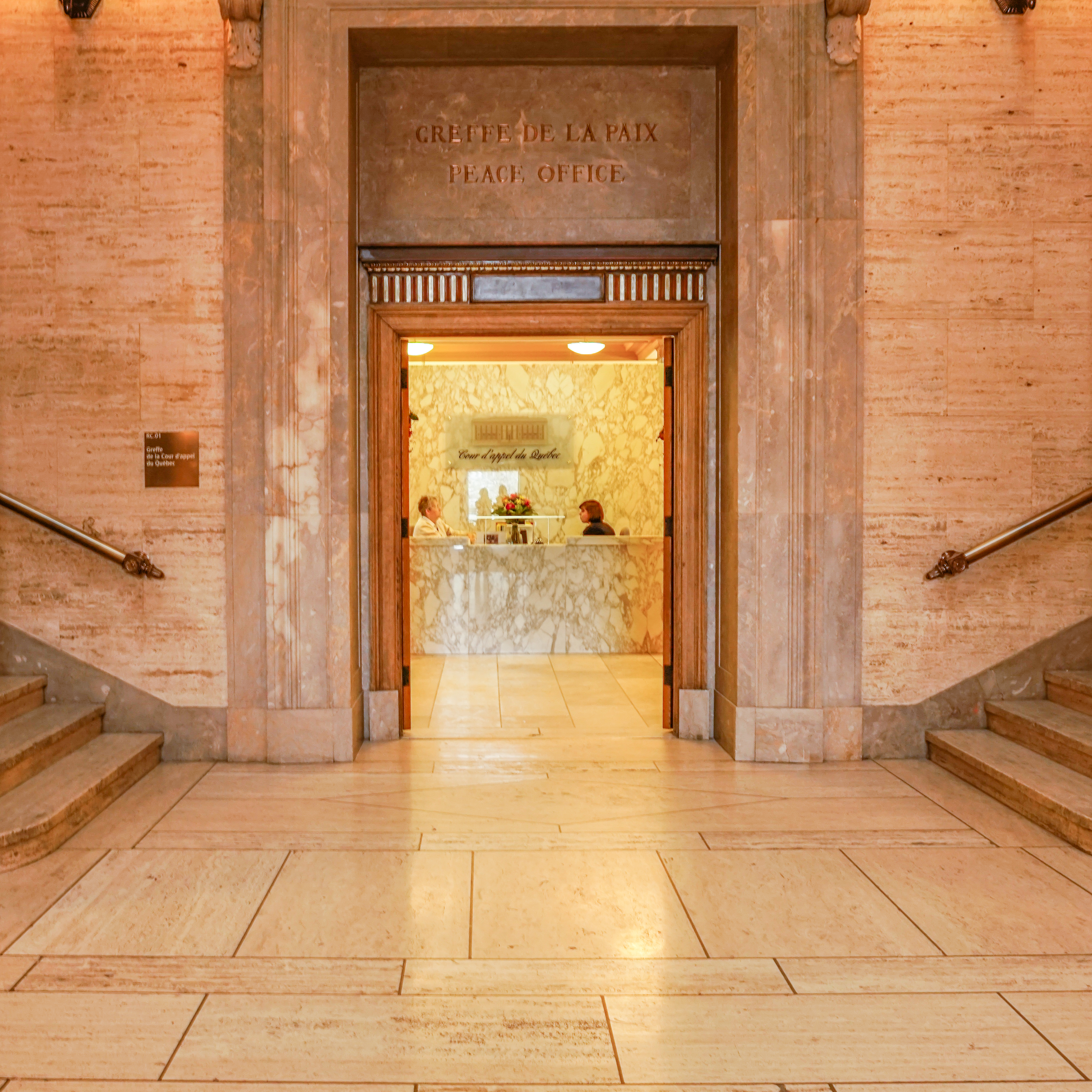
Grand Entry Hall (or the “Concourse”)
Cormier dubbed the grand entry hall the “Salle des pas perdus” – or “Concourse” – because it is reminiscent of the architecture of a train station concourse. The ceiling stands over 16 metres high. The materials used here are of the highest quality: Italian travertine marble for the floor and walls, and Sainte Genevieve Gold Vein marble from Missouri (USA) for the baseboards and doorframes. Natural light enters the grand entry hall through three large glass domes protected by skylights on the roof.
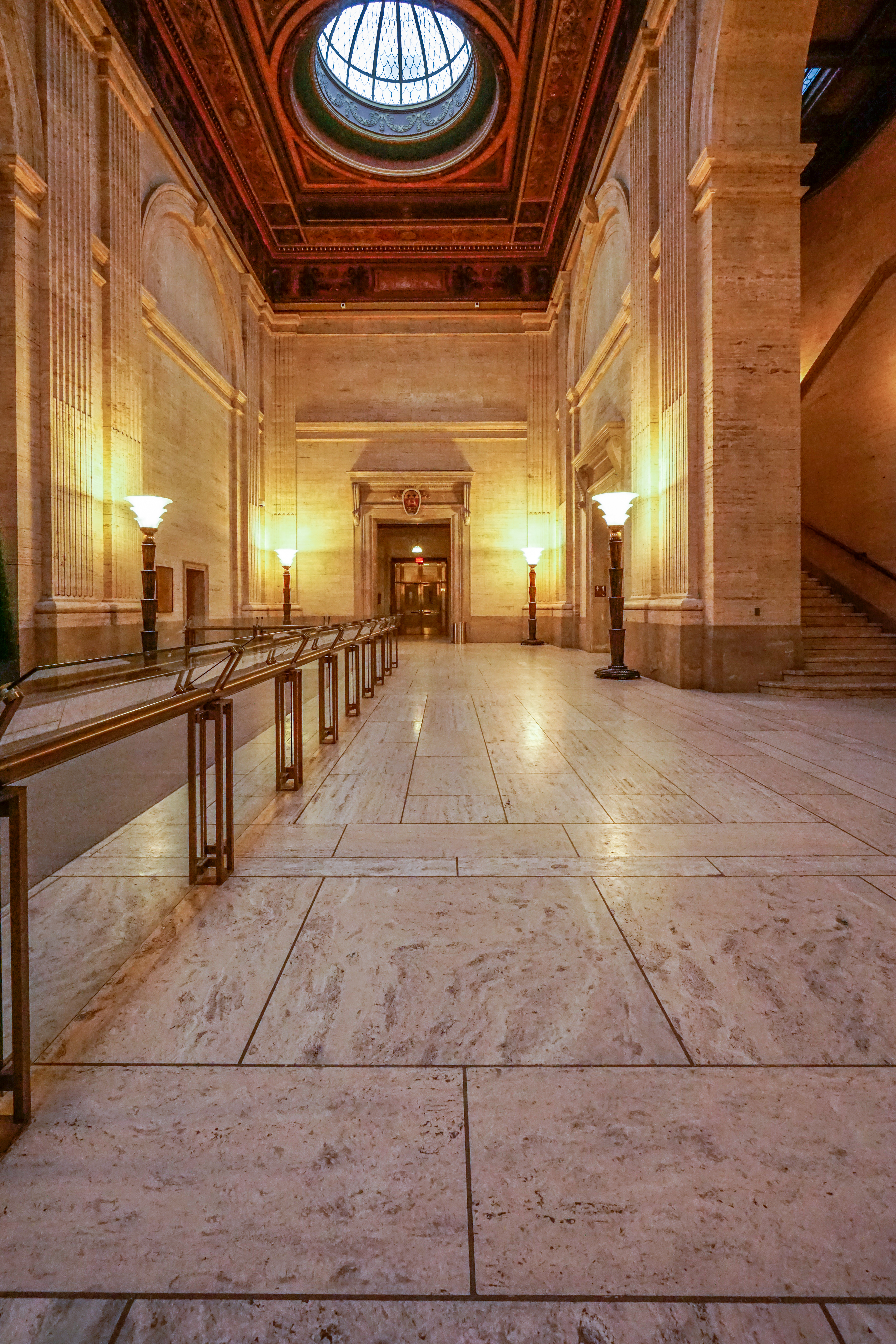
The Gowning Room
This room was formerly a Court of Sessions and Summary Trials courtroom. As part of major renovations in 2003, the room was converted to serve as a gowning room for counsel. The room is also occasionally used to host events (conferences and the like). The wood panelling on the walls is American oak, unlike the panelling in the primary courtrooms, which is made from a finer material – walnut. These decorative details serve to illustrate the hierarchy of the courtrooms.
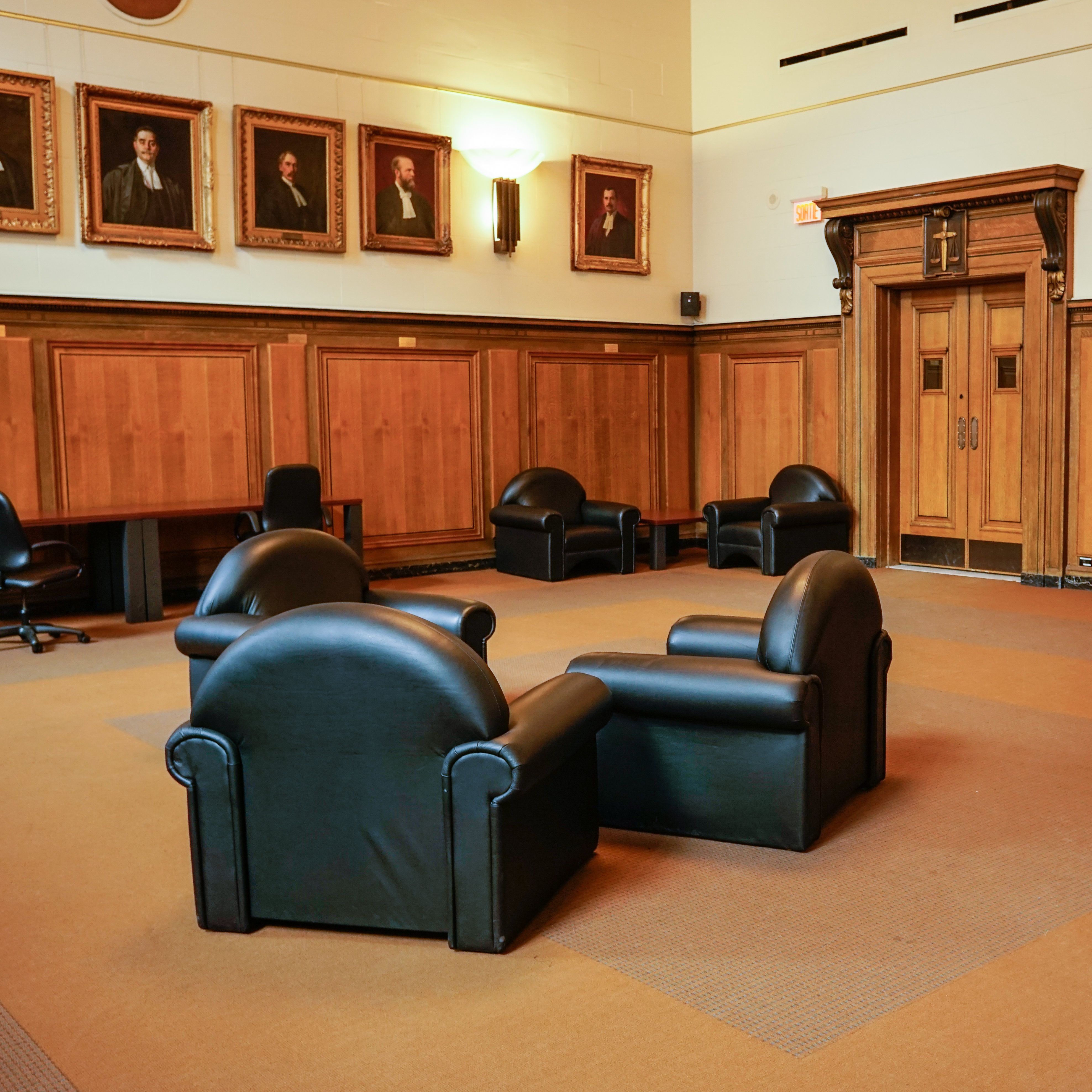
Quebec Coat of Arms in the Grand Entry Hall
Origins
The coats of arms of Quebec, Ontario, New Brunswick and Nova Scotia were adopted by Order in Council of Her Majesty Queen Victoria on May 26, 1868 and modified by Order in Council of the Lieutenant Governor in Council in 1939.
Components
Two blue fleurs-de-lis against a gold background highlight the French origins of the majority of the population.
The gold lion against a red background symbolizes the links between Quebec and Great Britain.
A branch with three maple leaves symbolizes Upper and Lower Canada.
History
At first, the crest portrayed only two fleurs-de-lis, most likely a gesture on the part of the British Crown indicating it did not wish to usurp the coat of arms of the Bourbons (France), which sported three gold fleurs-de-lis against a blue background. Following various proposals, in 1939 the government adopted a coat of arms reflecting Quebec’s unique political history. Unlike the practice followed by the other members of the Canadian federation, Quebec adopted its coat of arms independently of the British authorities.
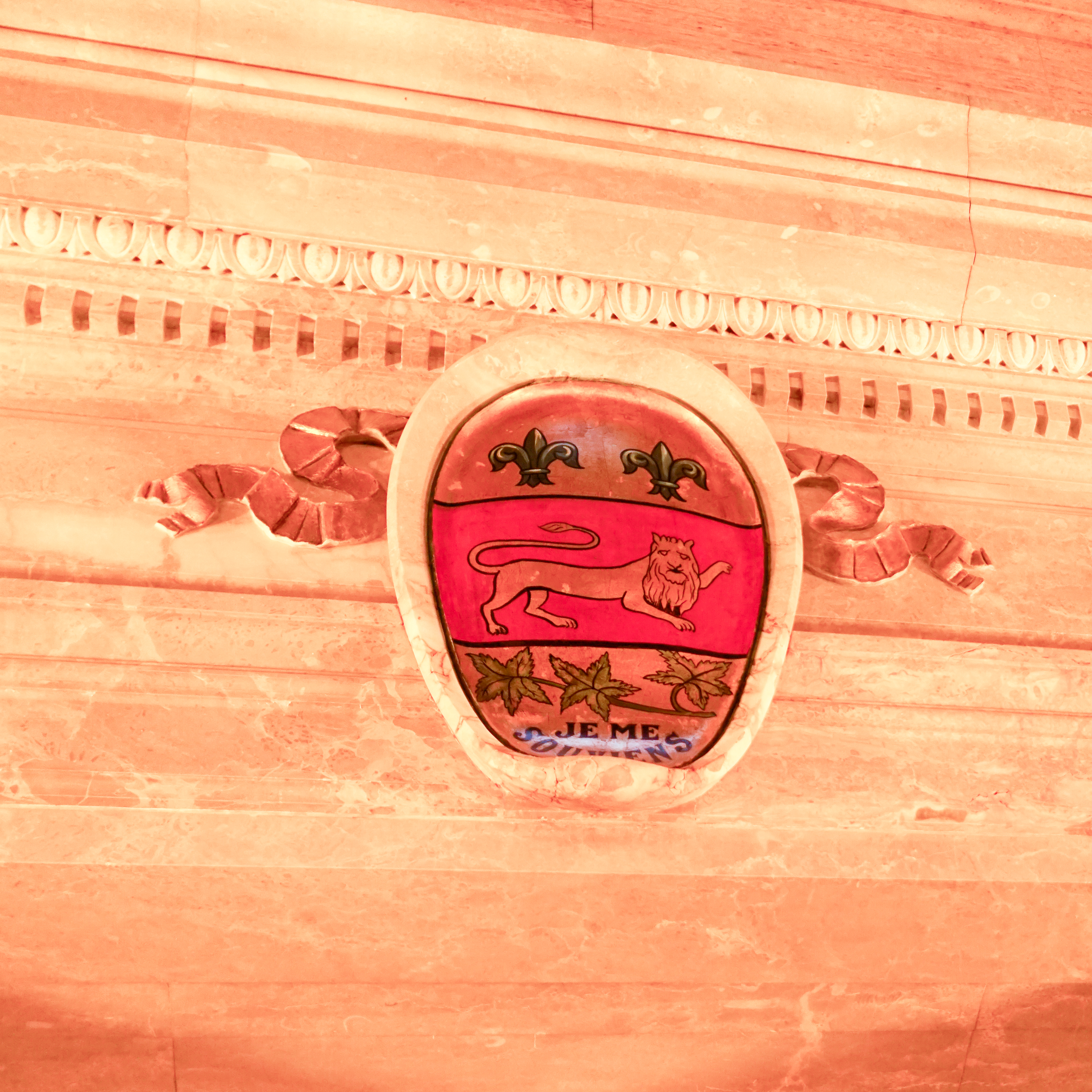
A skylight in the grand entry hall
The Ernest Cormier Building includes 23 skylights, which are designed to take advantage of natural light to illuminate the building.
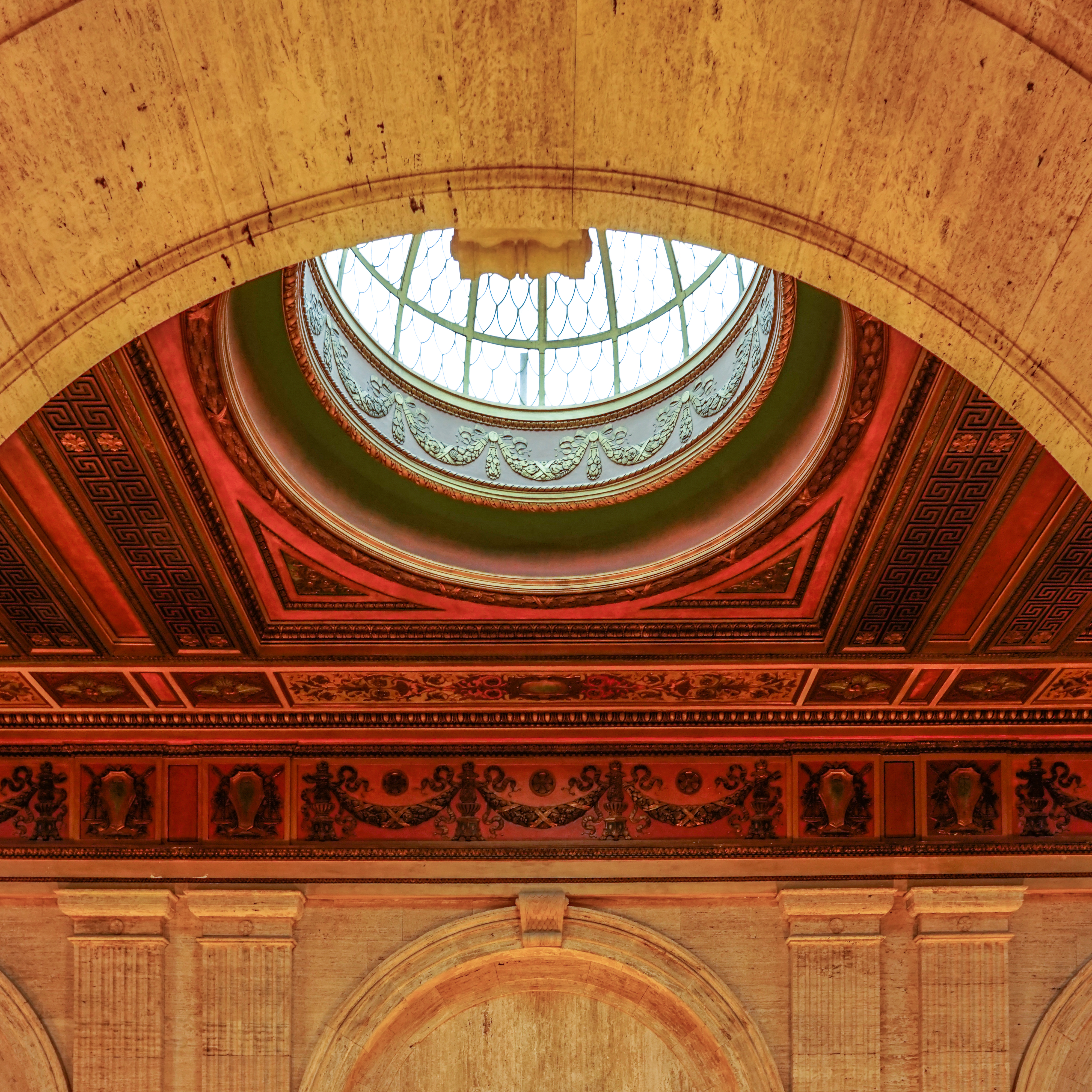
Staircase leading to the La Fontaine Courtroom
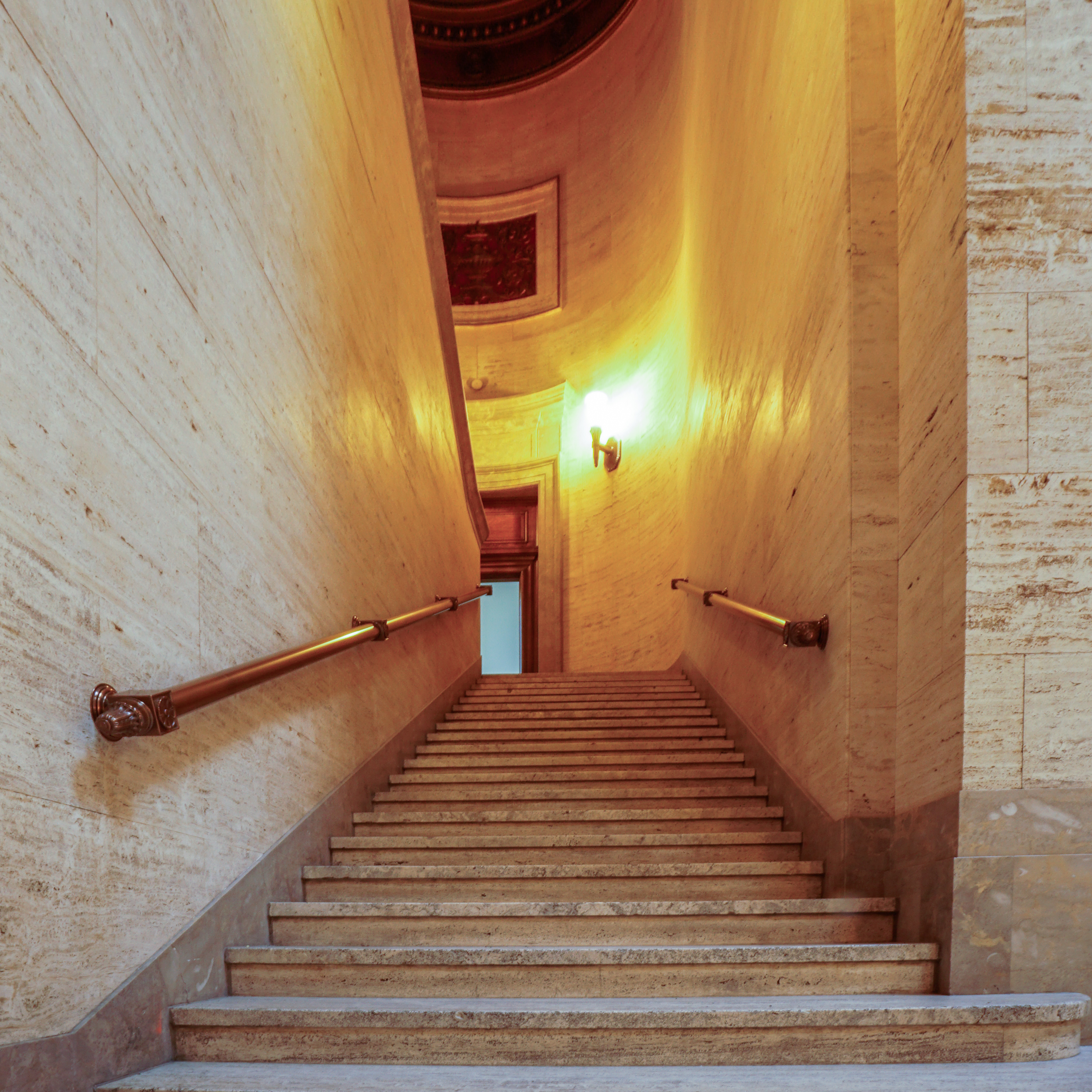
Art Deco banisters
The Art Deco banisters designed by Edgar Brandt are cast in brass and bronze.
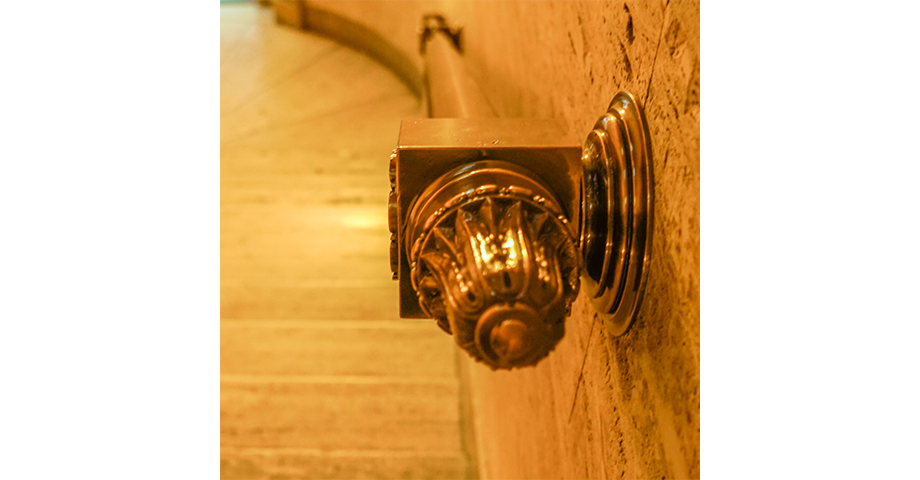
View of the entrance to the La Fontaine Courtroom
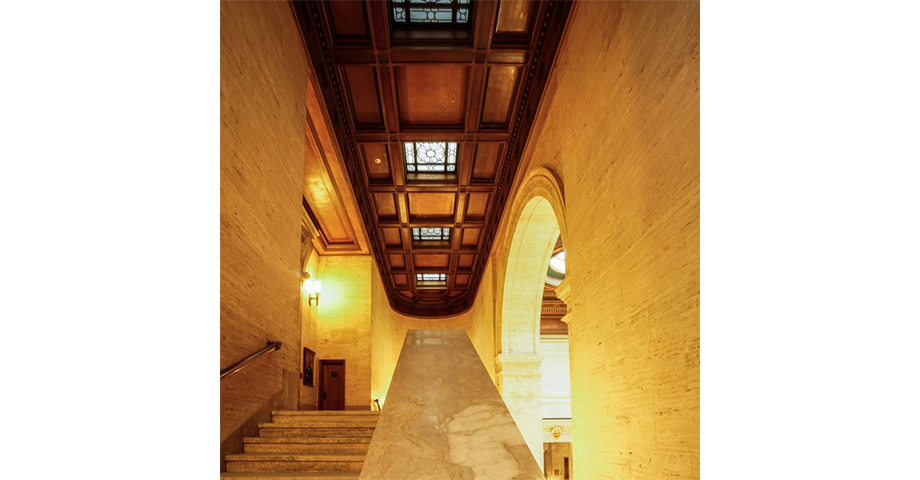
The La Fontaine Courtroom (1)
This courtroom was named in honour of the second chief justice of the Quebec Court of Appeal, Sir Louis-Hippolyte La Fontaine (the first having been James Stuart).
Who was Sir Louis-Hippolyte La Fontaine? (1807–1864)
Lawyer, legislative representative, statesman, judge and baronet;
Called to the Bar in 1829;
Representative in the Legislative Assembly of Lower Canada (1830–1838);
Legislative representative of Upper Canada (1841–1844);
Legislative representative of Terrebonne (1844–1848);
Legislative representative of Montreal (1848–1851);
Joint Premier of the United Province of Canada (with Robert Baldwin) and Attorney General of Lower Canada (1842–1843 and 1848–1851);
Chief Justice of the Court of Queen’s Bench (Quebec Court of Appeal) (1853‒1864);
Granted the title of Baronet (Sir) of the United Kingdom by Queen Victoria in 1854;
Father of responsible government and ardent defender of the French language in Canada; he initiated the great judicial reform of 1849 and participated in the creation of many judicial institutions that are still in place today.
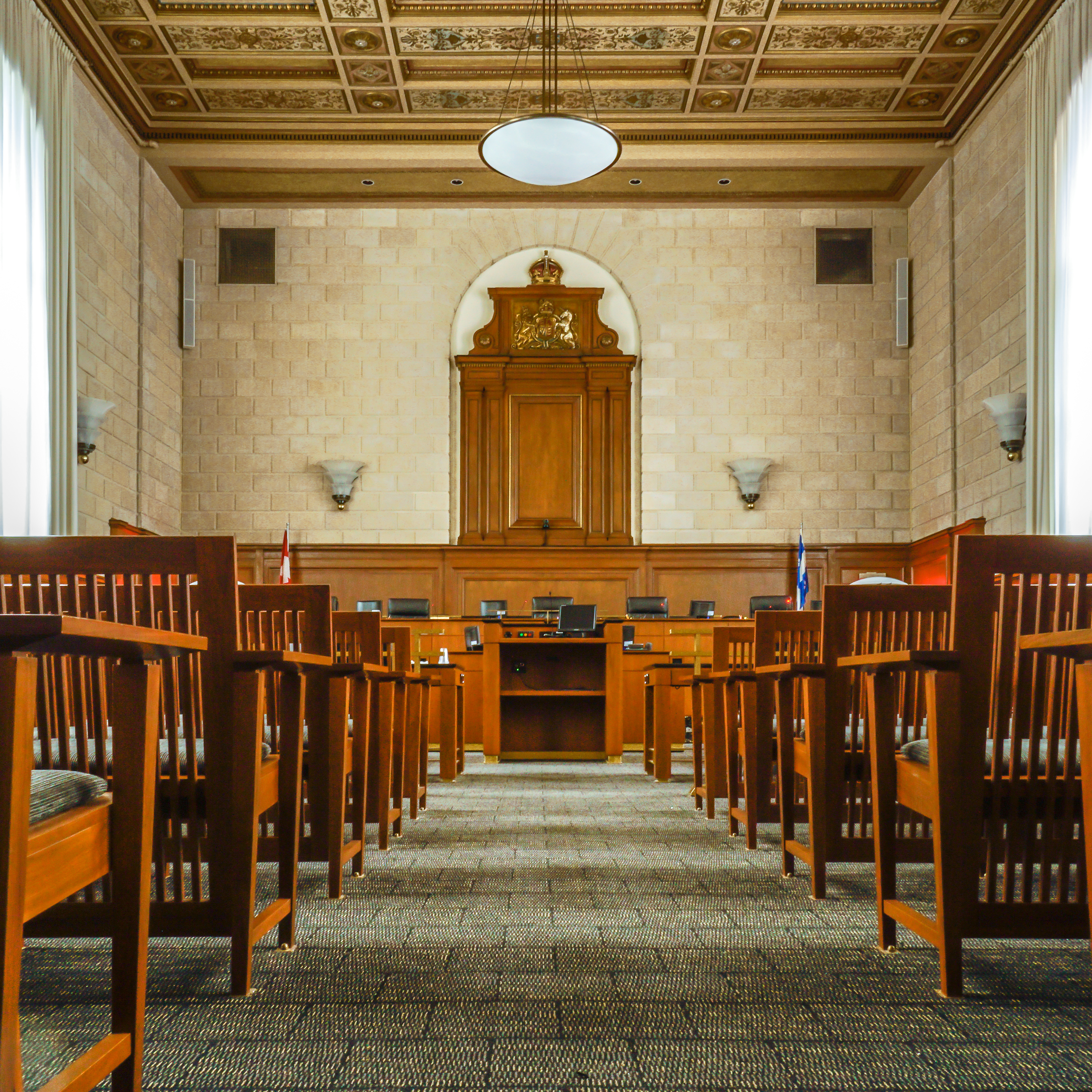
The La Fontaine Courtroom (2)
When the building was a criminal court, this courtroom served for judge-and-jury trials for so-called “indictable” offences. There was a time when the death penalty would be handed down in this room by a judge wearing a tricorne and black gloves. Today, the La Fontaine Courtroom is used for lengthy appeals and for appeals heard by a panel of five judges. It is also used for ceremonial events (such as the swearing in of a new judge).
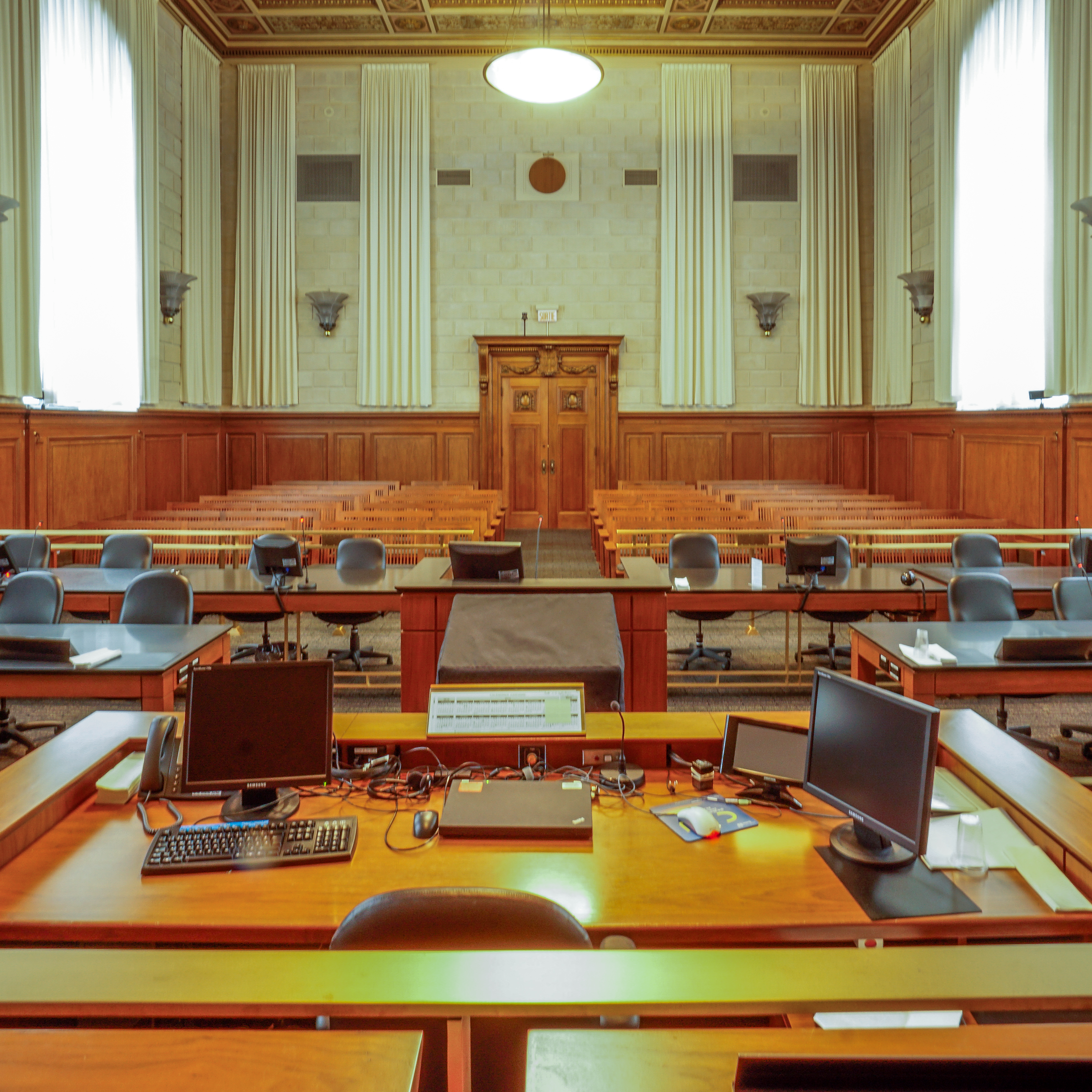
Courtroom Bench
Courtroom bench provided for the public. The benches are new, but the design is inspired by period furniture.
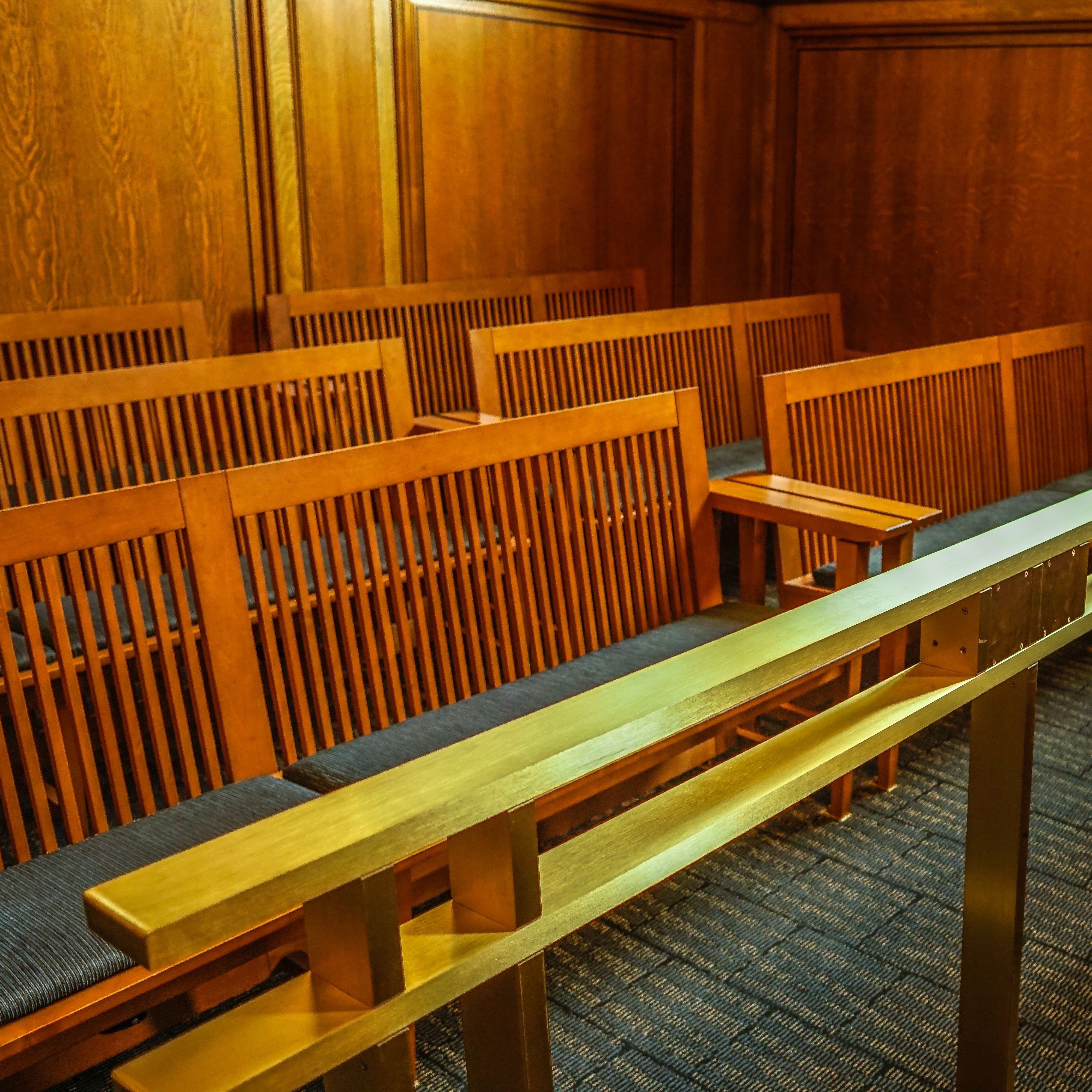
Courtroom Lamp
Lamp on a courtroom podium.
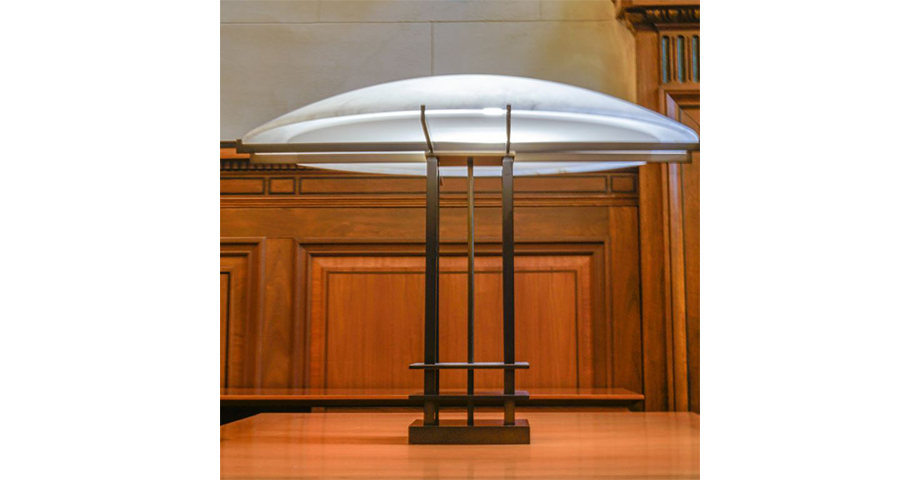
Coffered Ceiling in the La Fontaine Courtroom (1)
During the extensive renovations that took place in the early 2000s, the coffered ceiling in the La Fontaine Courtroom was entirely restored by 15 artisans over the course of three months. The colours we see today are faithful to the original.
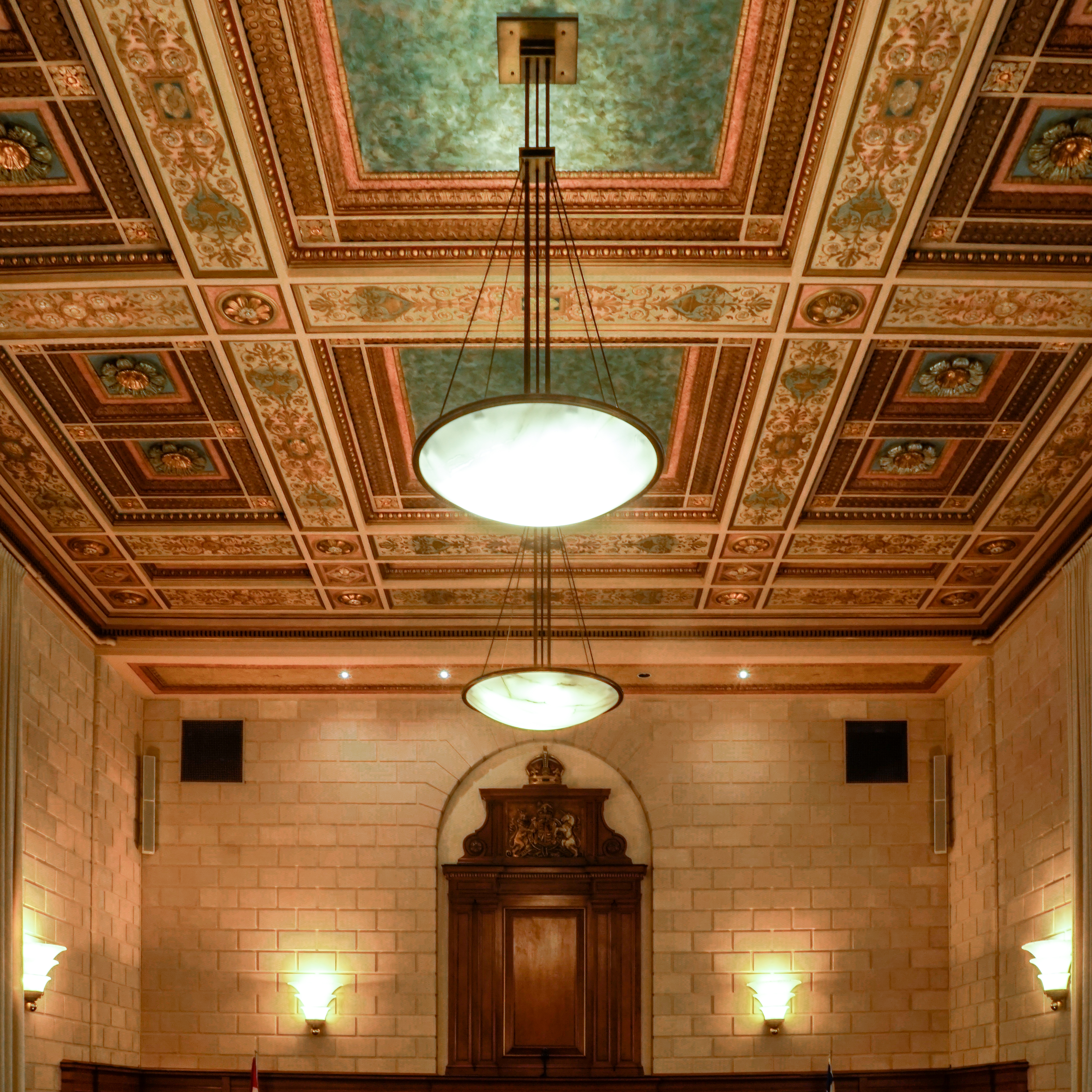
Coffered Ceiling in the La Fontaine Courtroom (2)
The ceiling in the La Fontaine Courtroom is composed of true bas-reliefs unlike the trompe l’oeil bas-reliefs in the other courtrooms.
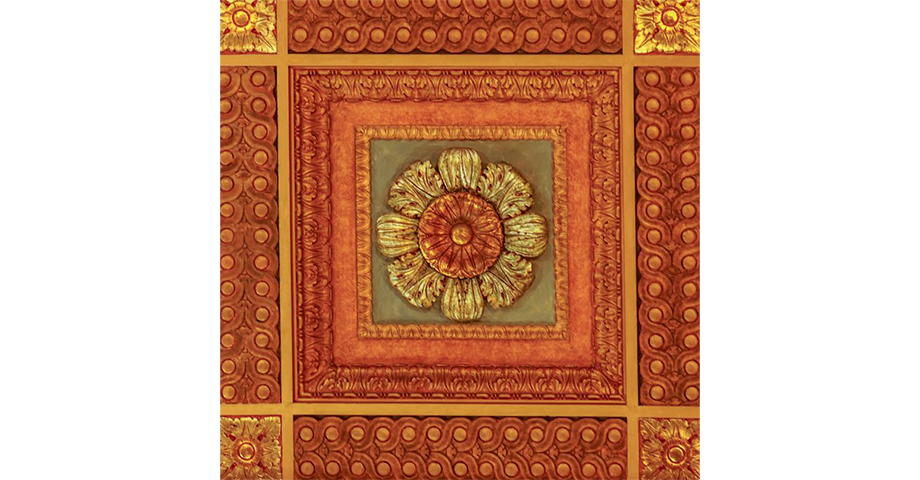
Old Inscription
Inscriptions from the time the building served as a criminal and penal court can be found above the entrance to each courtroom. This panel, indicating that the room was used for preliminary inquiries, can be found above the entrance to the Antonio Lamer Courtroom.
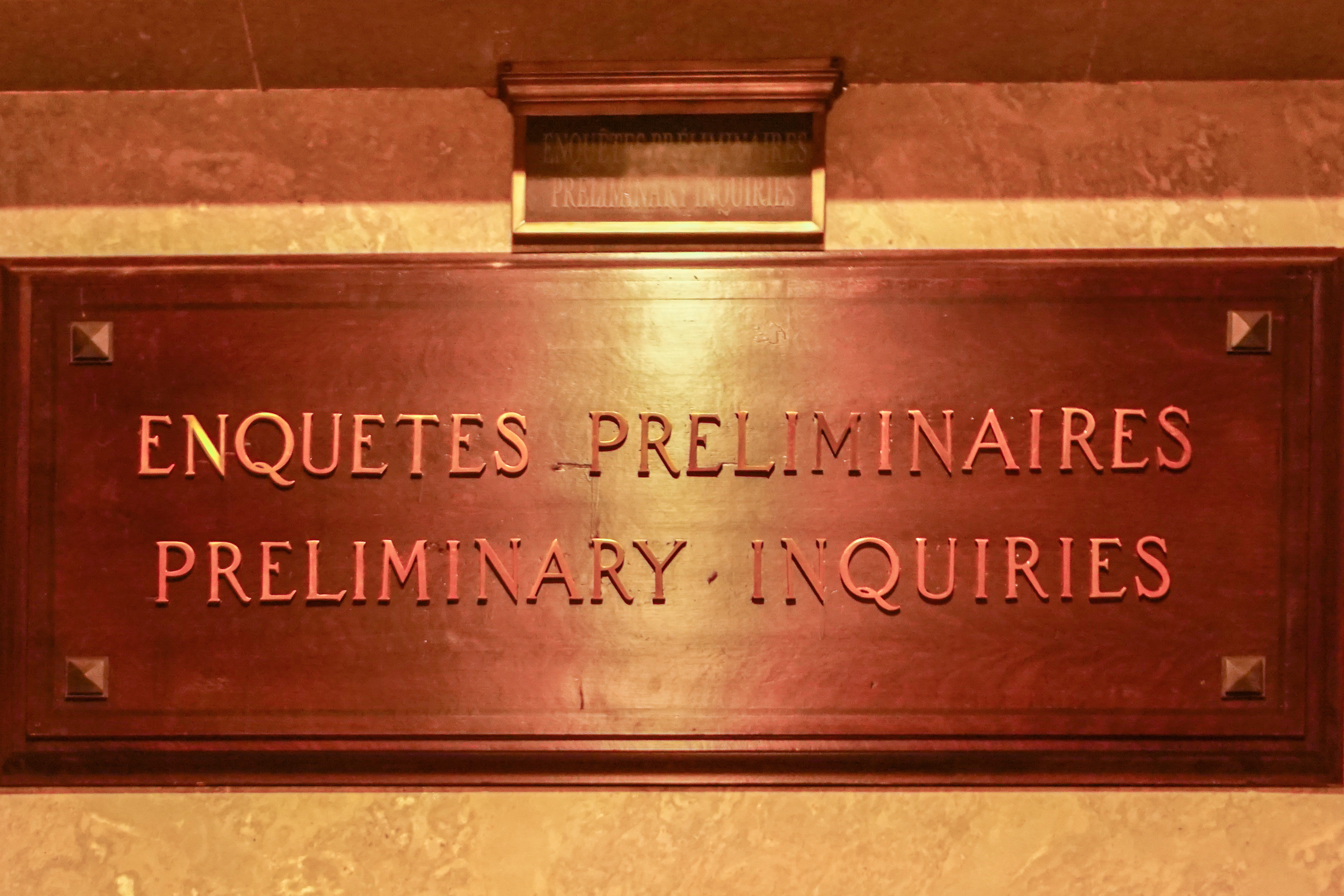
Adornment
This adornment hangs above the entry to each courtroom, portraying classic representations of justice: the scales of justice (symbolizing balance and fairness) and the sword (symbolizing power and punishment (the death penalty)).
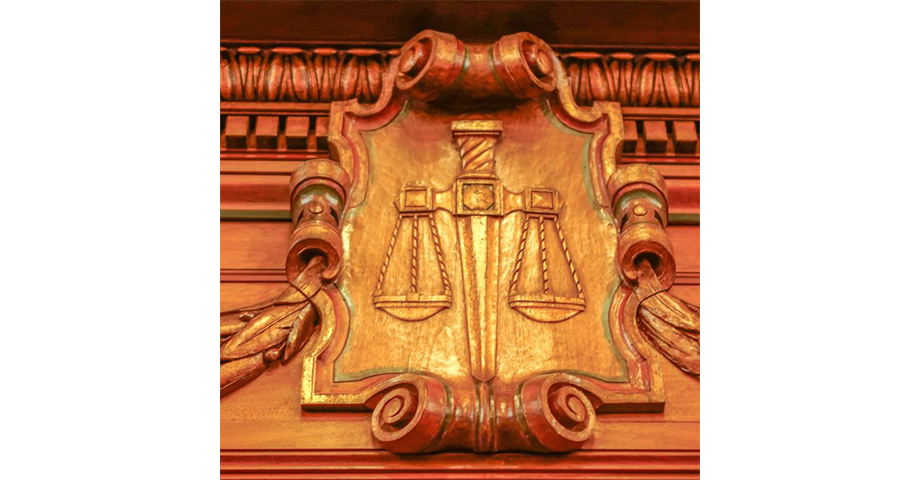
Entry to the mediation room
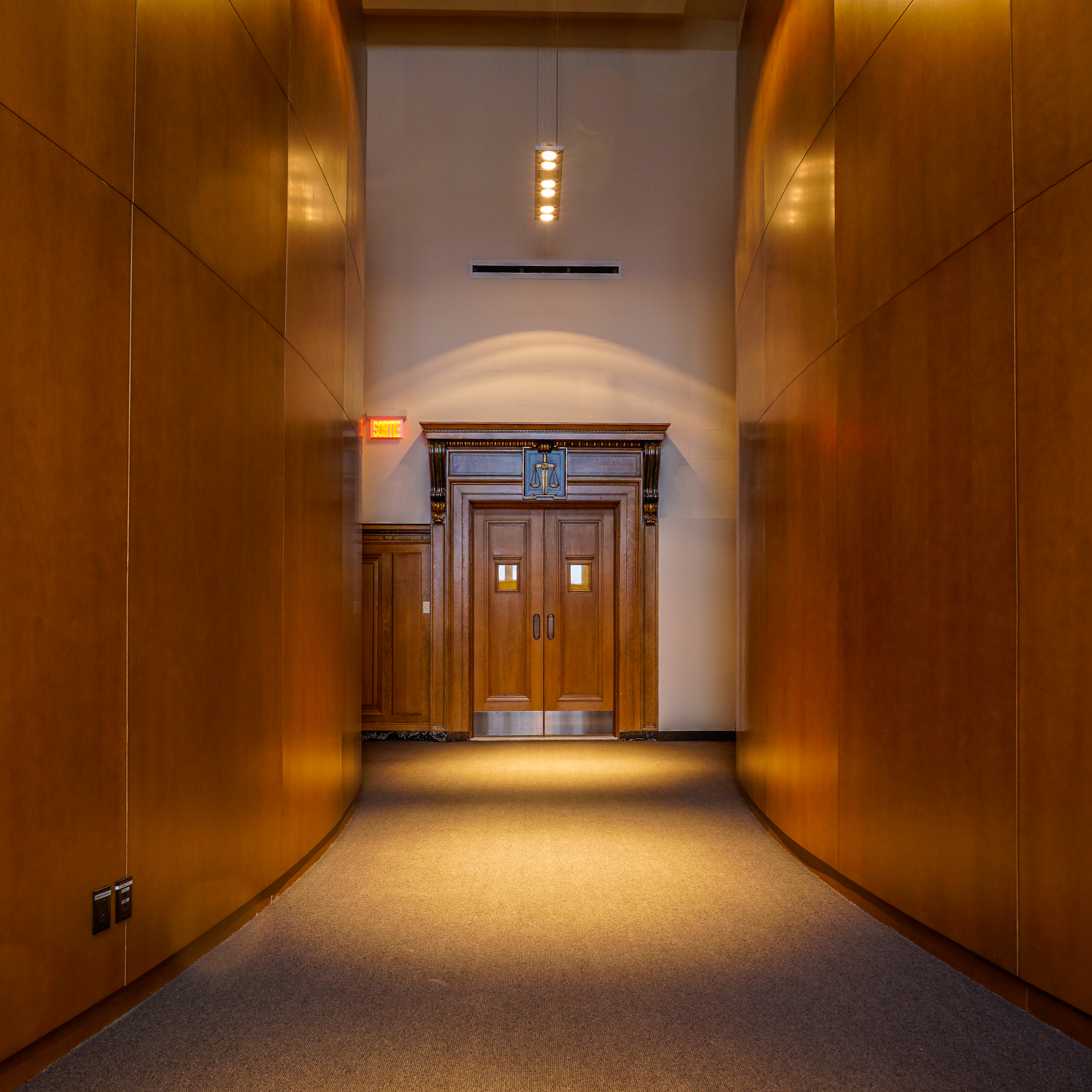
Mediation and Facilitation Room
Historically, this room housed the “Court of Sessions”. This is where ordinary trials were held before the Court of Quarter Sessions of the Peace, which later became the Court of the Sessions of the Peace. Today, the Court of the Sessions of the Peace is the Criminal Division of the Court of Québec. The court drew its name from its three yearly “sessions”, which were held in autumn, winter and spring. The roll was called at the beginning of each session of the Court and the session would continue until all cases on the roll had been heard.
Today, this room is dedicated to mediation (in civil matters) and facilitation (in criminal matters). The Court of Appeal began offering mediation services in 1998, at the initiative of Justice Louise Otis. Mediation – a simpler and more cost-efficient alternative for settling disputes – can be requested by the parties, who then participate in the settlement process and in finding a way to resolve their dispute.
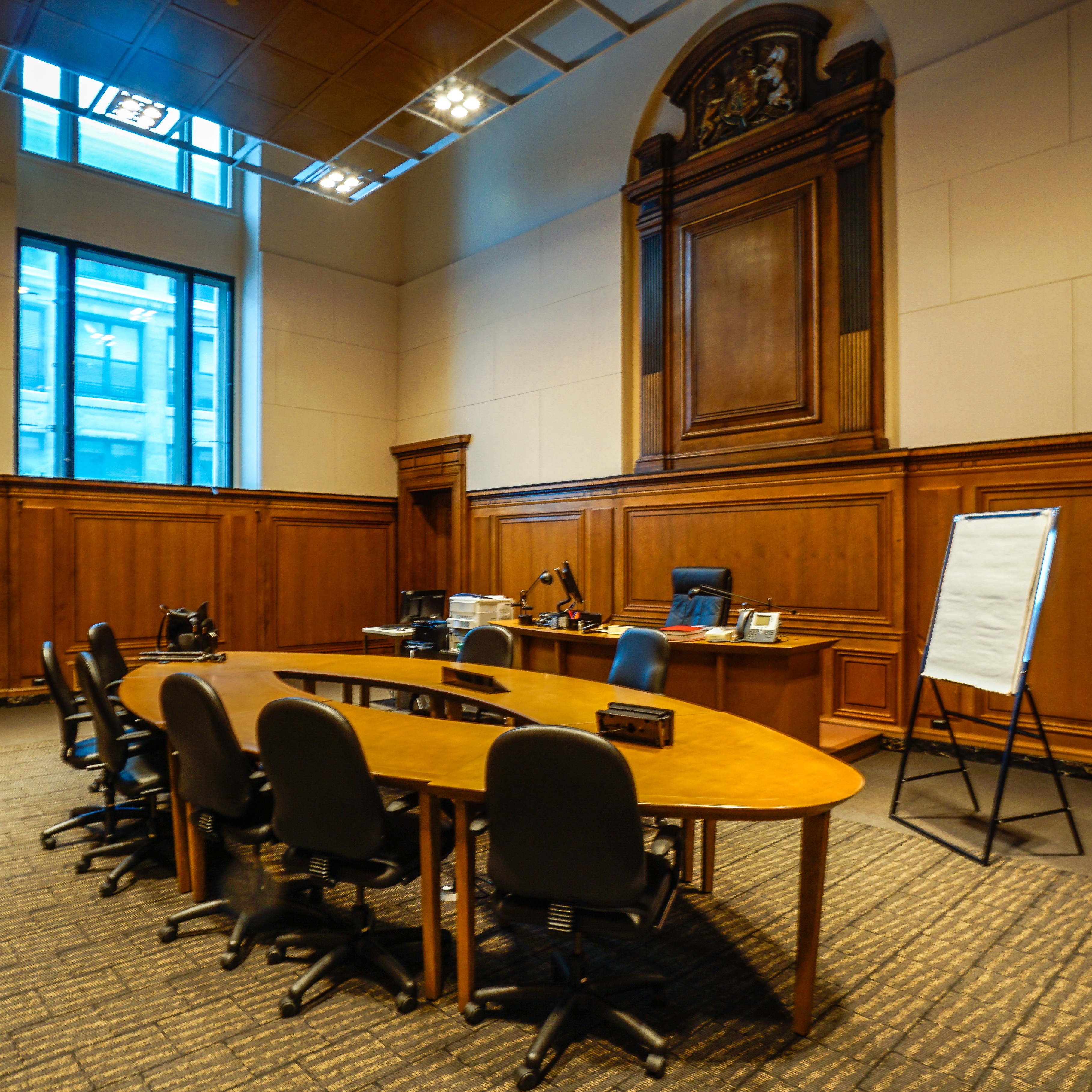
Ground-floor hallways
The walls of the ground-floor hallways are decorated with marble from Missisquoi Bay. The Missisquoi Bay quarry, where the marble was originally sourced, had been closed for some time and could not be reopened. It was thus uncertain whether the damaged walls could be restored. But the architects found an alternative, restoring the walls with a patchwork of intact marble slabs that had been used as partitions in the public restrooms in the building’s basement, and replacing those slabs with more contemporary marble. Six works created by the artist Sylvie Cloutier grace the ground floor hallways.
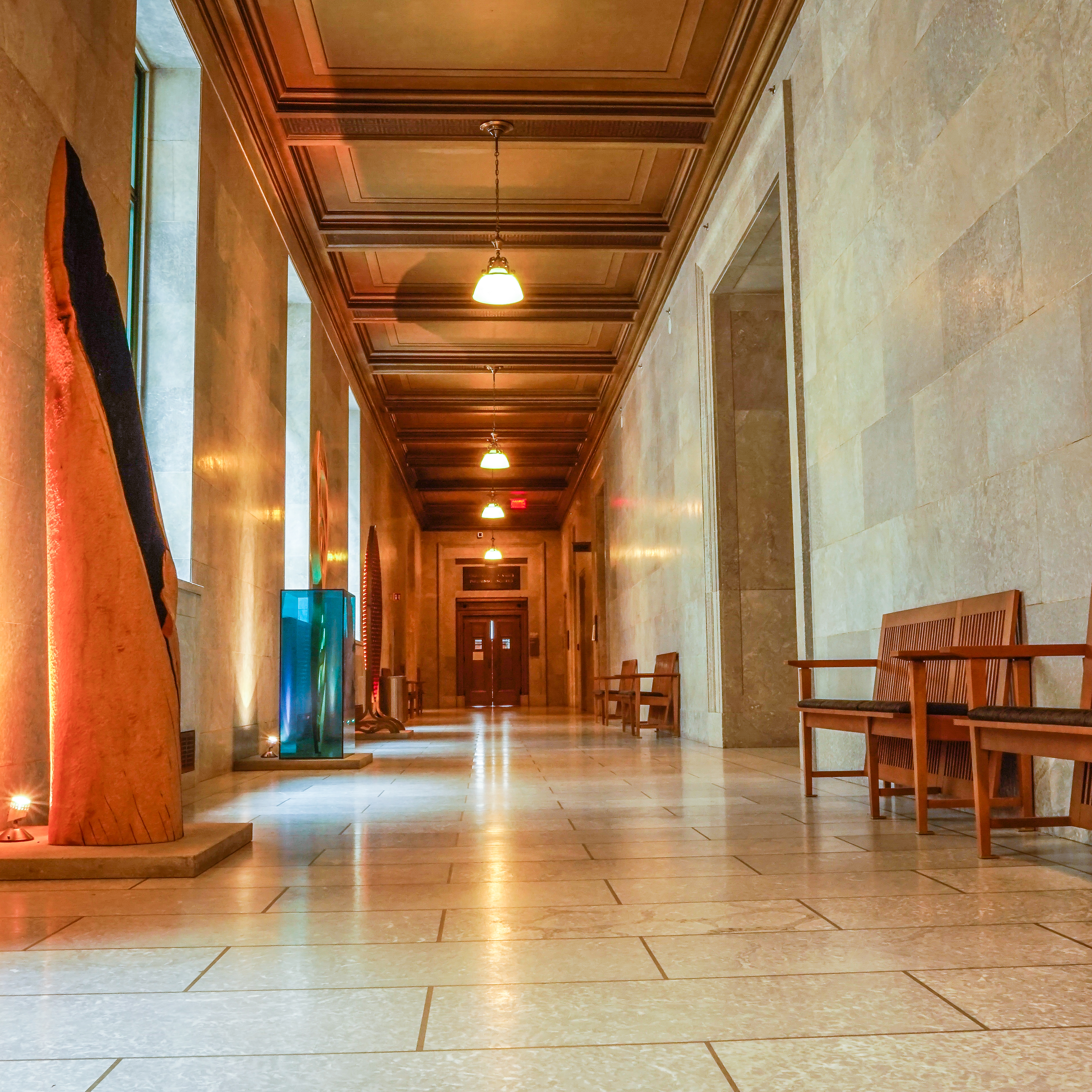
The Second Floor
Earlier in the Court’s history, the second floor housed liaison officers, Crown officers, the judiciary, and prime ministers (notably, Duplessis and Taschereau). In fact, throughout the 1930s, 40s and 50s, the office of the Premier of Quebec was located in this building. This was the case until the Hydro-Québec building was inaugurated on what was then Dorchester Boulevard (now René-Lévesque Boulevard).
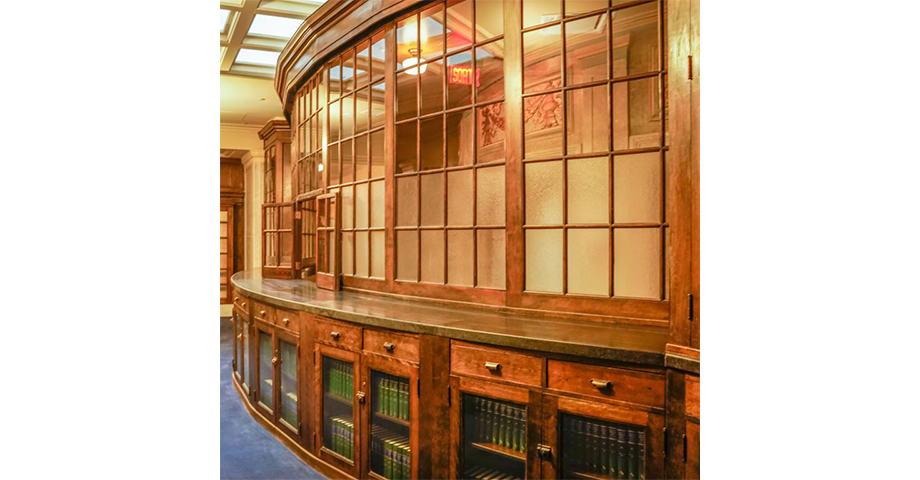
Library (1)
The Court of Appeal has its own library for the exclusive use of its personnel and judges.
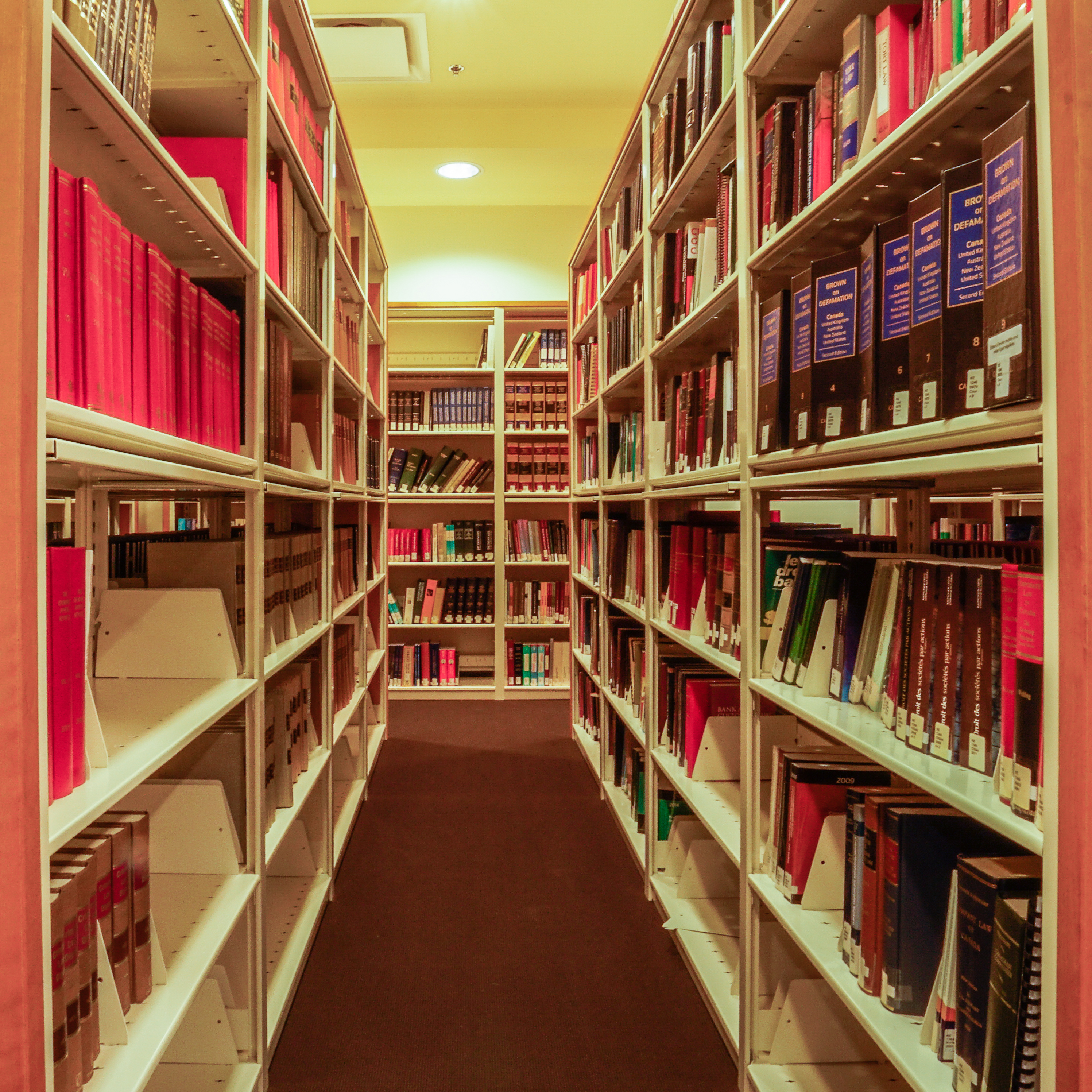
Library (2)
The Court of Appeal has its own library for the exclusive use of its personnel and judges.
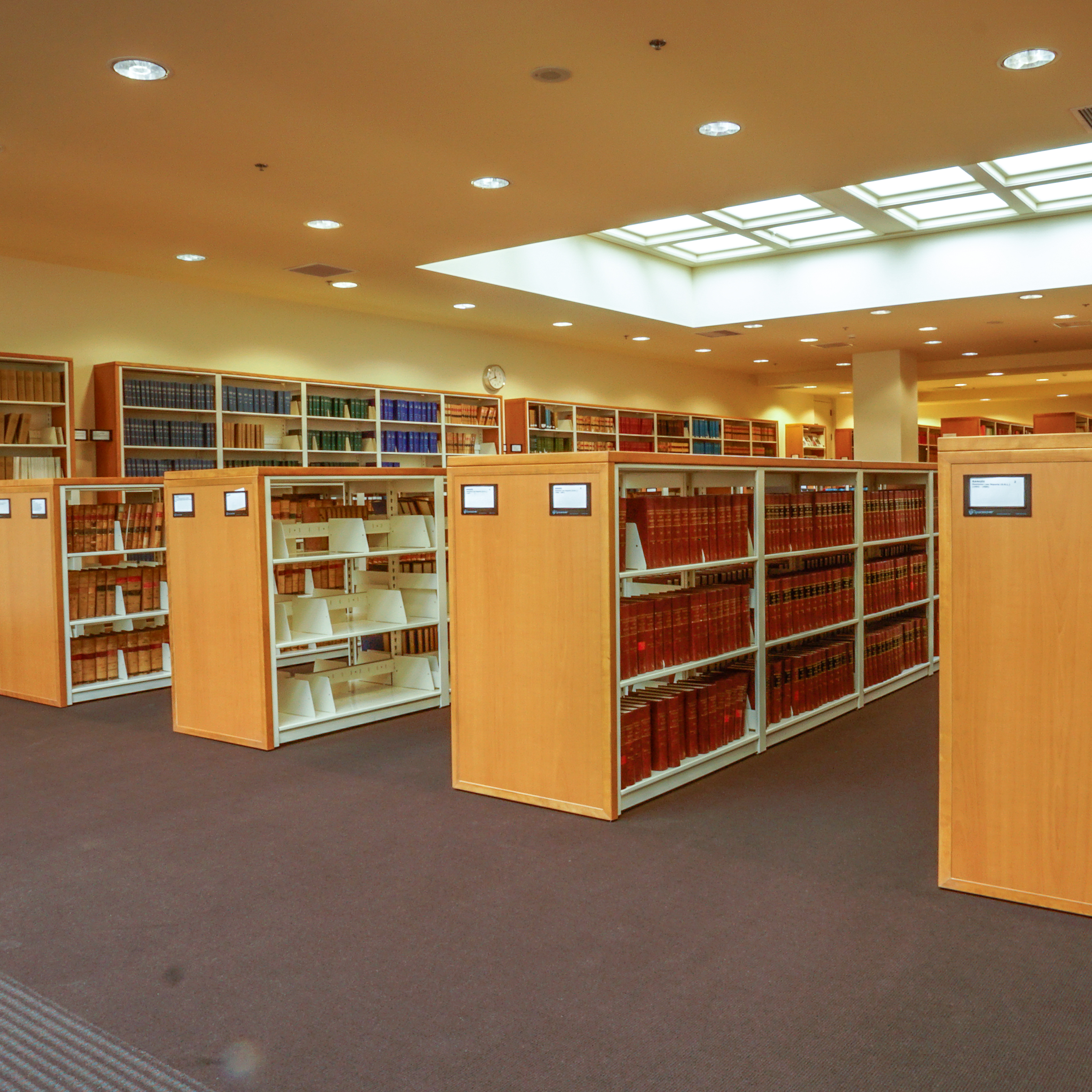
Judicial conference room
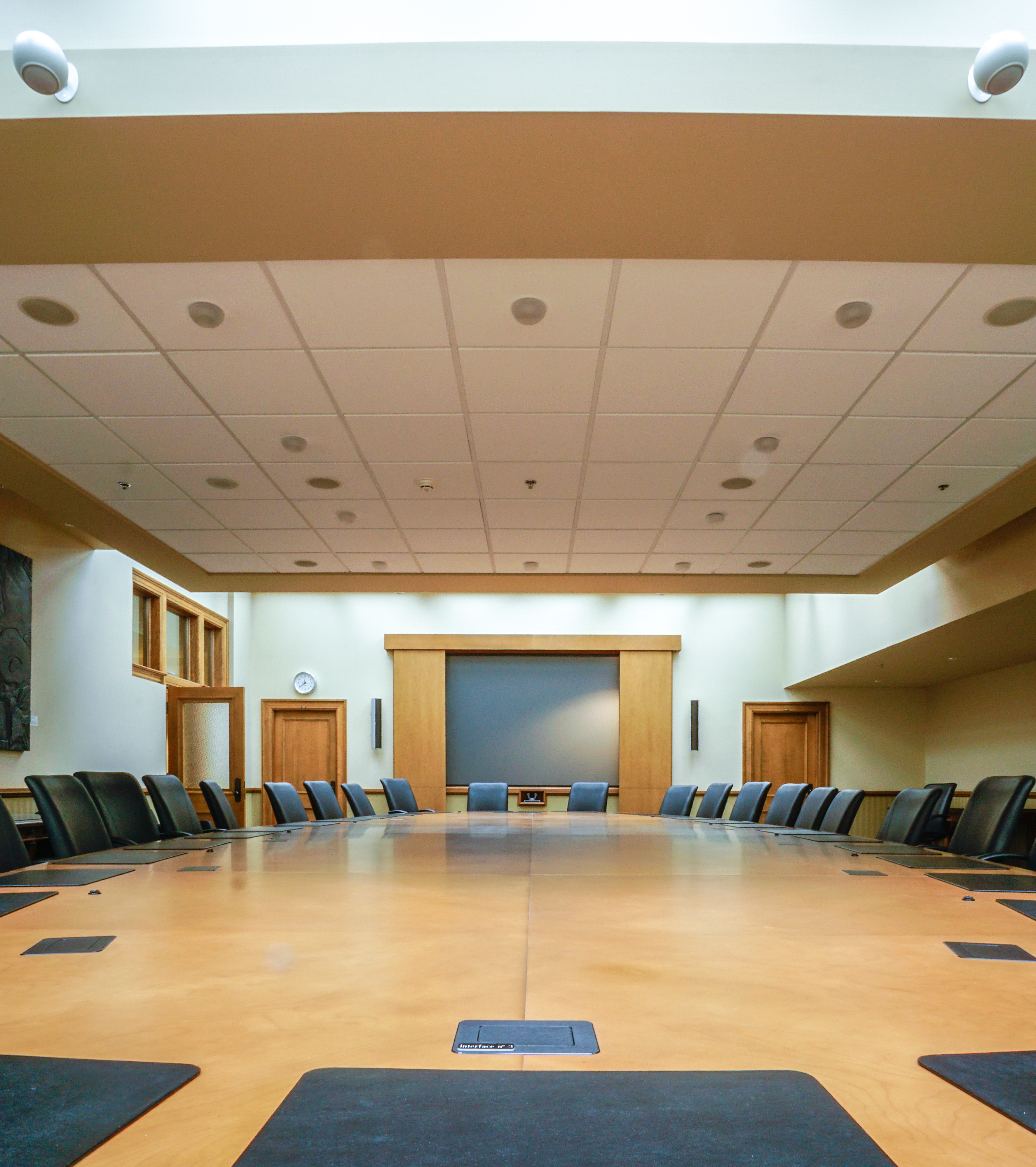
Vault
Vault located in the office of the Court of Appeal. Earlier in the Court’s history, the vault held evidentiary exhibits.
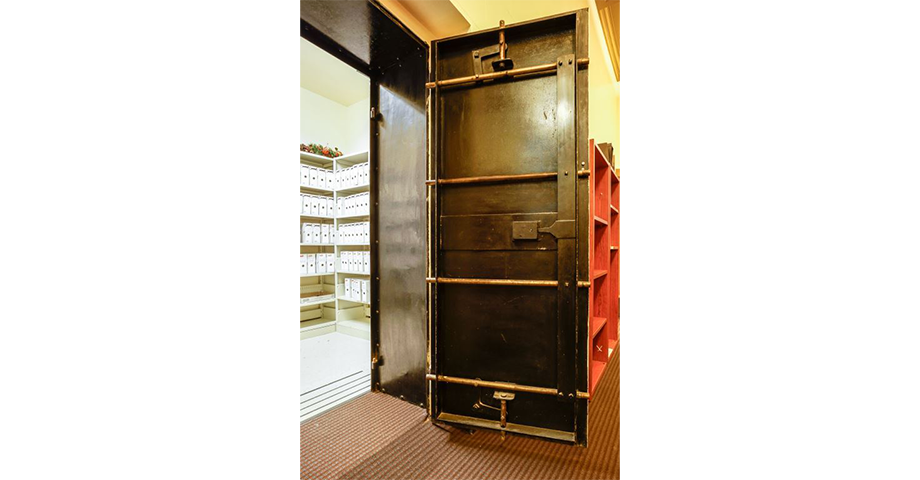
Cormier Furnishings
At the time the Court was constructed, architects designed not only buildings but also the furnishings that would adorn the new building. Over time, the original Cormier furnishings had been scattered throughout various government buildings. Many of these were located and returned to the Ernest Cormier Building during the renovations (2002‒2004). Like the panelling in the courtrooms, most of the furniture designed by Cormier bears his signature mark: ebony inserts.
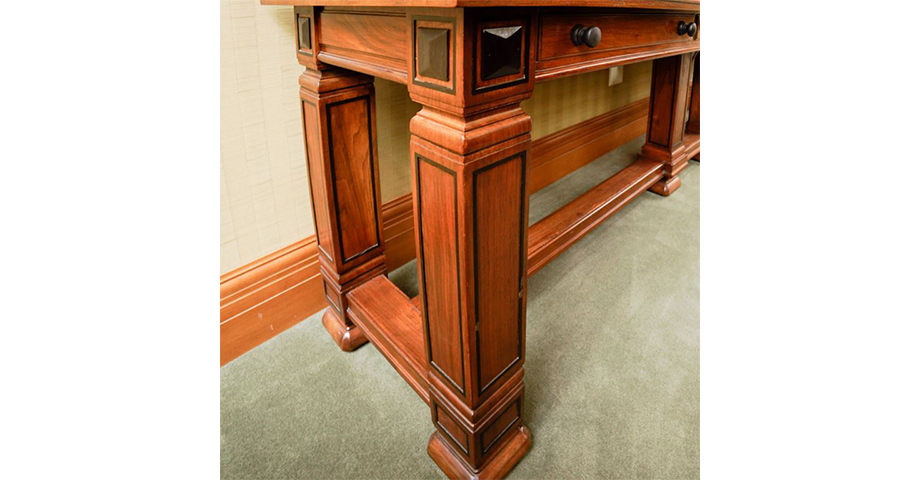
Quebec City Courthouse - Exterior Building
The Quebec City Courthouse opened its doors in 1983. Construction of a new courthouse became necessary in the early 1980s since the premises of the former courthouse, located at 12 St-Louis Street (near the Château Frontenac), no longer met the needs of the regional population. The current building houses not only the Quebec Court of Appeal, but also the Superior Court and the Court of Québec, as well as federal courts (the Federal Court of Appeal, the Federal Court, the Court Martial, and the Tax Court of Canada).
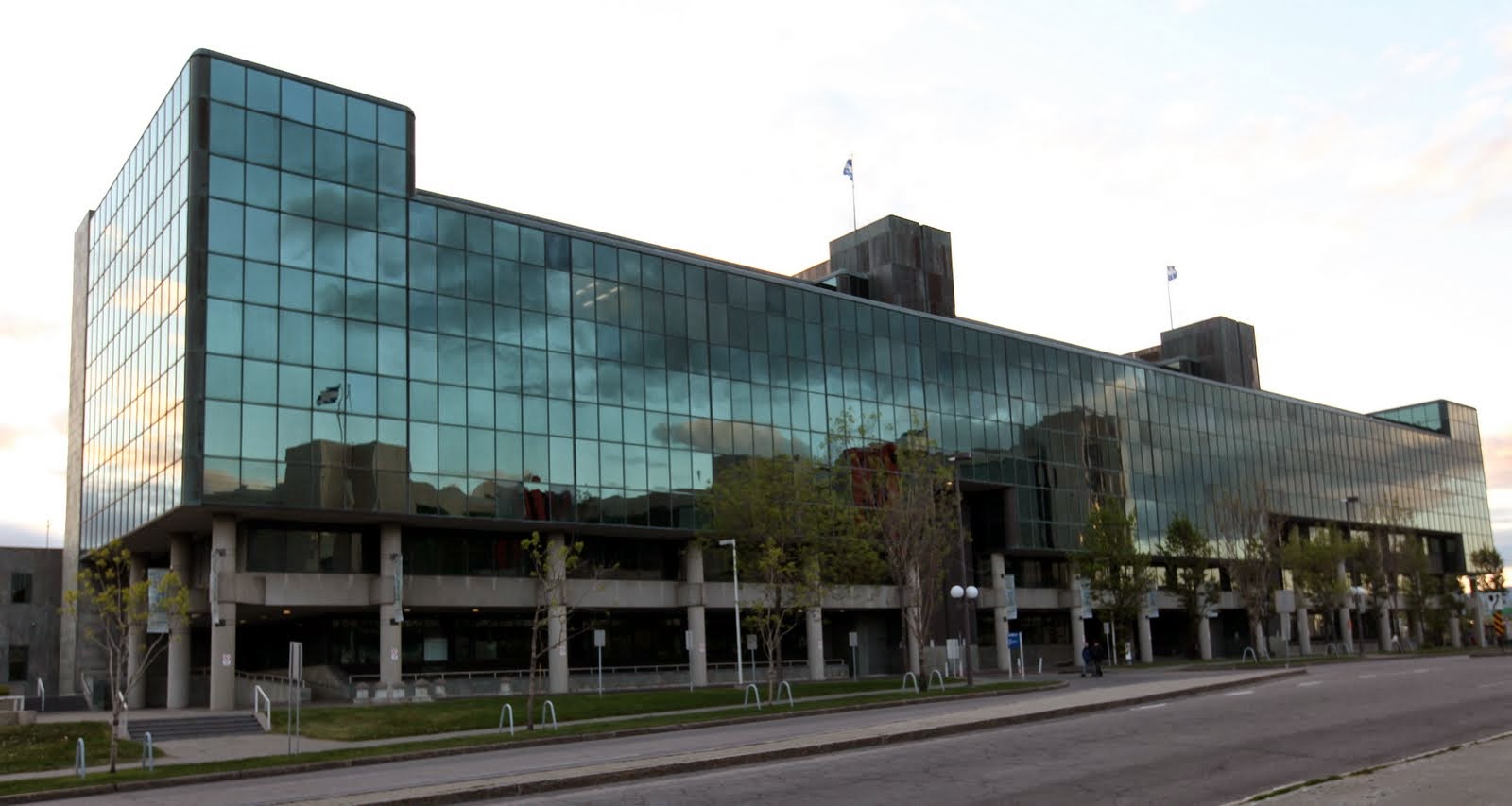
Building facade - Distant view
Distant view of the Quebec City Courthouse
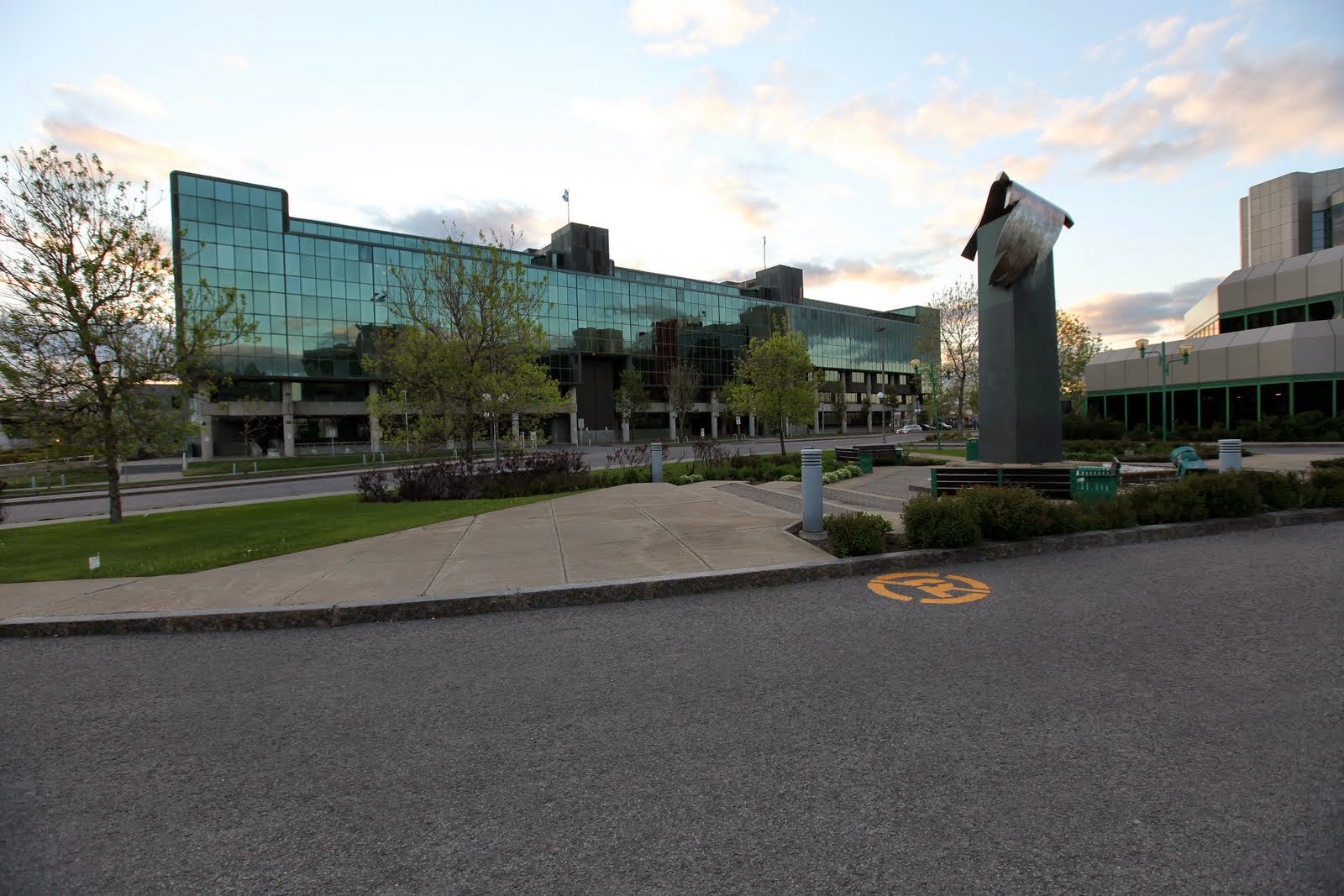
Sculpture - Exterior (1)
Sculpture made of bolted steel plates. The sculpture – created in 1980 and entitled “Justice!” – is the work of Armand Vaillancourt. For more information: http://www.armandvaillancourt.ca.
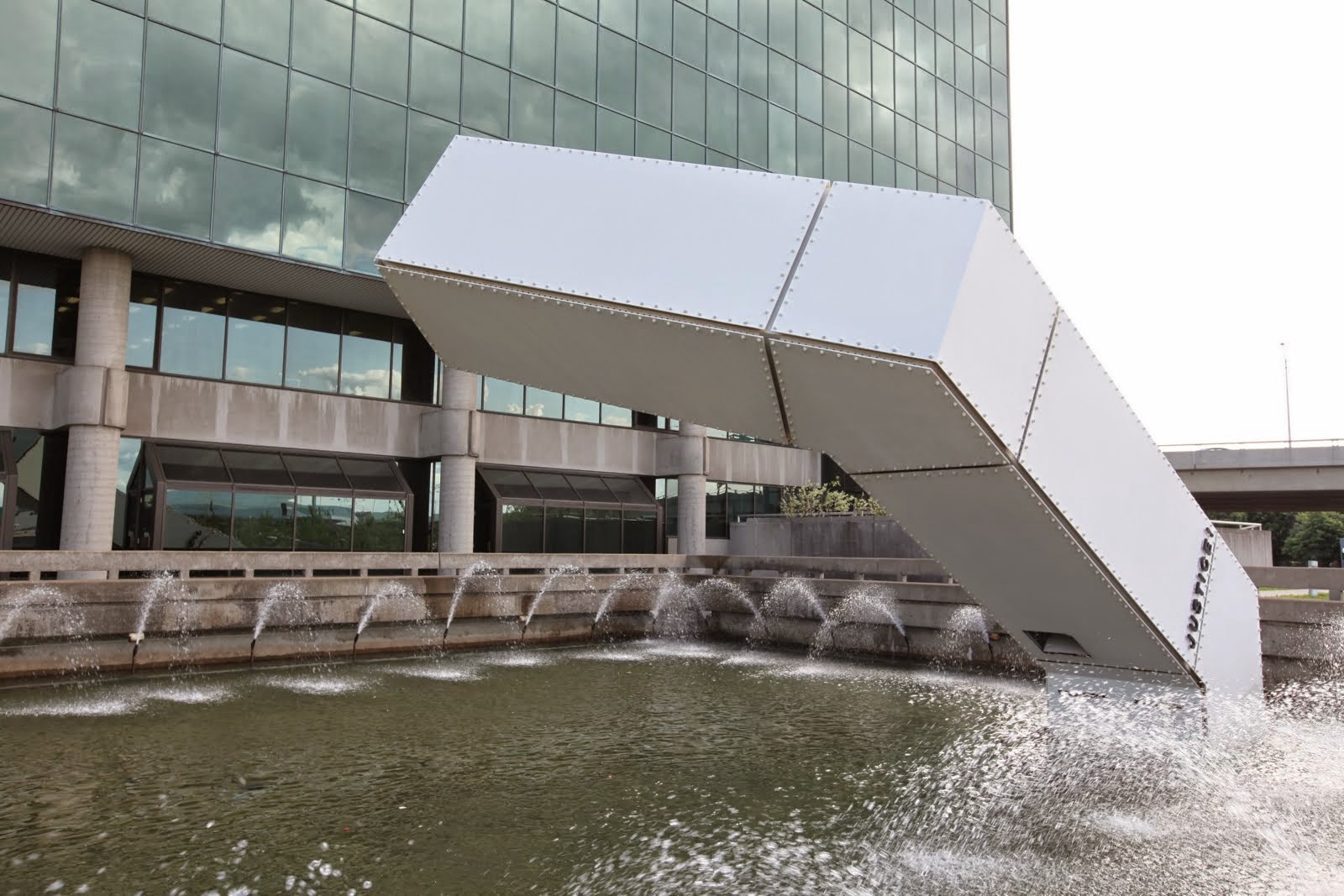
Sculpture - Exterior (2)
Sculpture made of bolted steel plates. The sculpture – created in 1980 and entitled “Justice!” – is the work of Armand Vaillancourt. For more information: http://www.armandvaillancourt.ca.
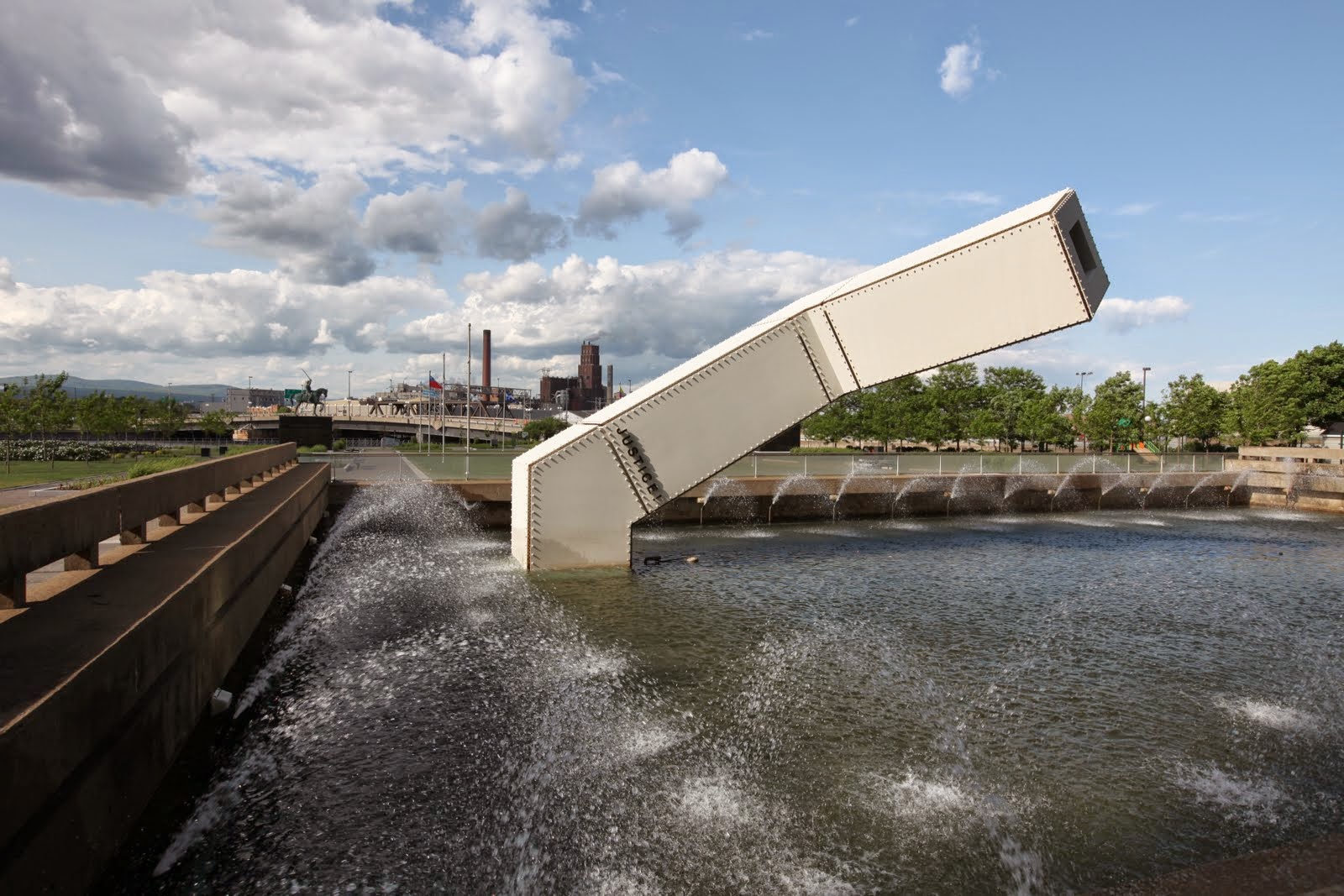
Interior Atrium (1)
The six-storey modern building includes a spacious enclosed atrium.
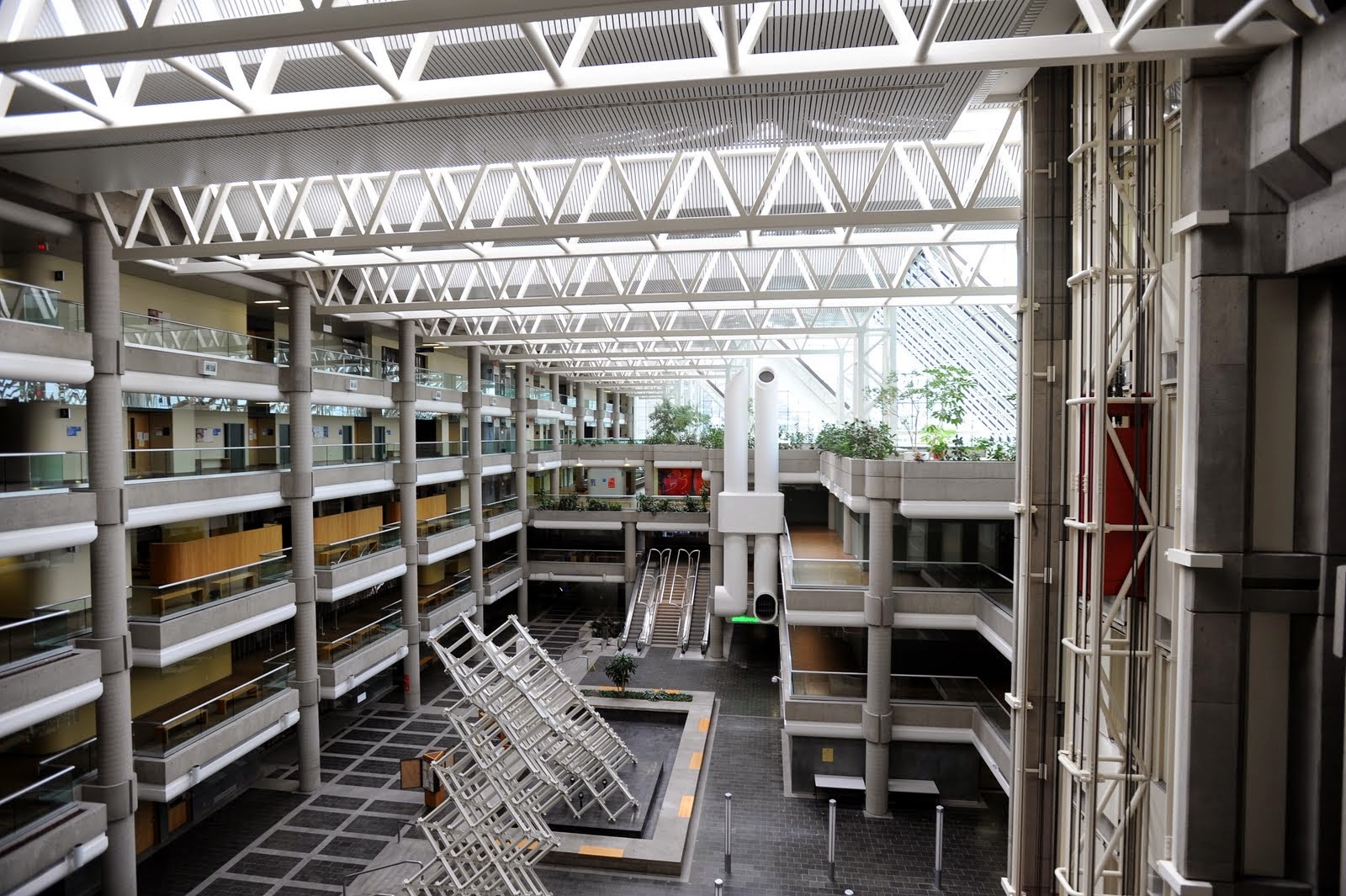
Interior Atrium (2)
Excerpt from the book Les districts judiciaires du Québec & leurs Palais de justice [The Judicial Districts of Quebec and their Courthouses], published in 2002 by the Quebec Superior Court for its 150th anniversary:
[translation]
The new building is bordered by the St-Charles River to the north, St-Paul Street to the south, Ramsay Street to the east and the Dufferin Highway to the west. Two main factors motivated this choice: first, ease of access at the convergence of the highway and boulevards Charest, Champlain and des Capucins, and second, the revitalization of the St-Roch neighbourhood.
The six-storey building includes a vast indoor atrium connected to a three-storey garage built beneath the highway. This gave rise to several very unique engineering challenges. The building is divided into four sectors of varying shapes. Each sector is marked off by expansion joints, such that each sector is in fact its own distinct building.
The construction site itself also posed a serious challenge. Remnants of the docks of the old port had to be removed, and backfill and sediment from the river as well as the depth of the bedrock all complicated foundation surveys. In addition, Quebec City is located in a seismically active zone (zone 3).
Reinforced concrete was chosen for the structure of the main building because only a concrete framework would support the architectural design. Steel was the obvious choice for the roof of the atrium, whose unique architecture gives the entire building a distinct character. The vertical and inclined planes of this metallic structure, which encloses only part of the building’s surface area, are entirely covered in glass.
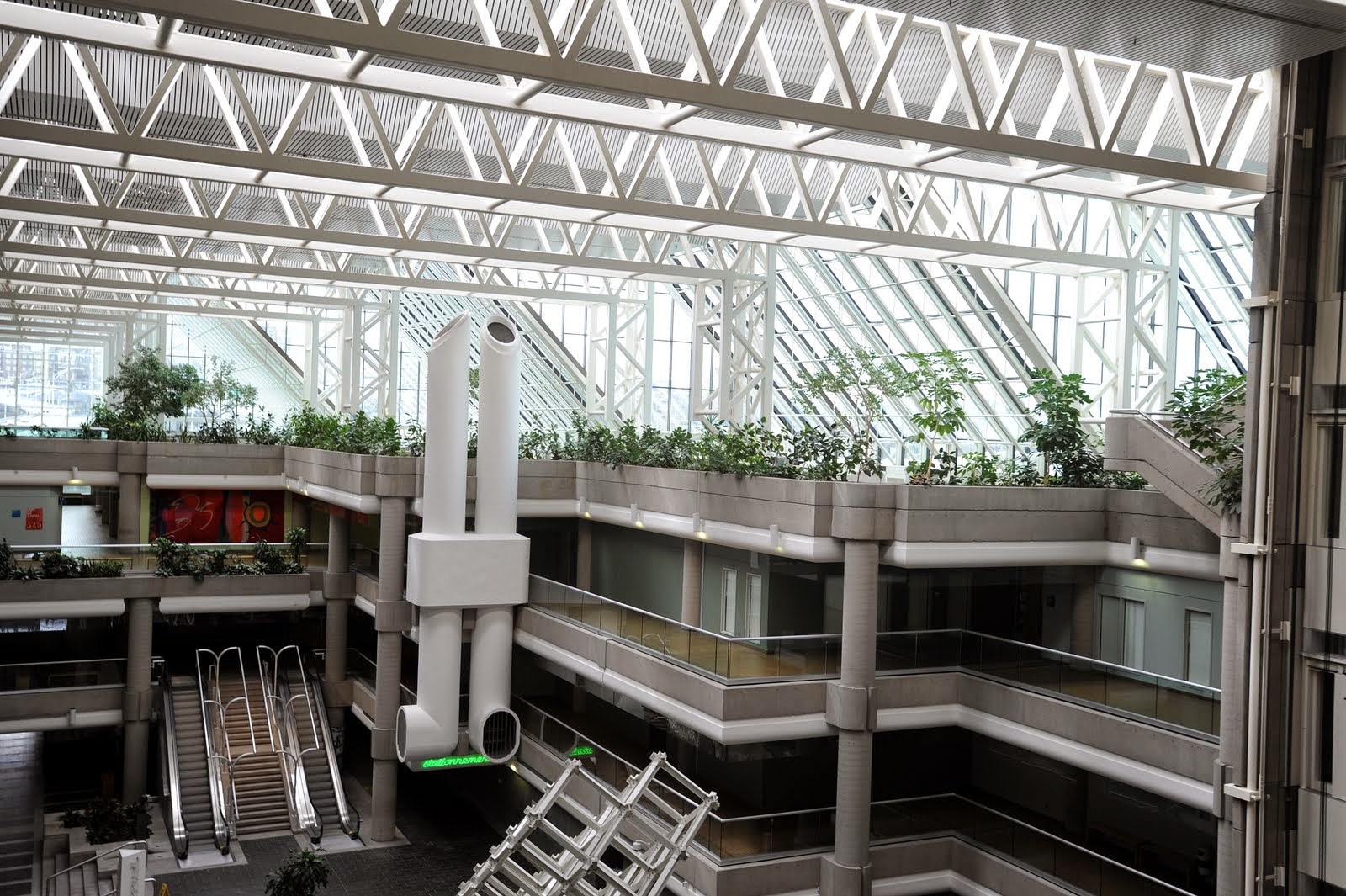
Artwork - Interior (1)
Sculpture by Louis Archambault, representing the strength, magnitude, nobility and transparency of Justice. It consists of lattices made of painted aluminum extrusions.
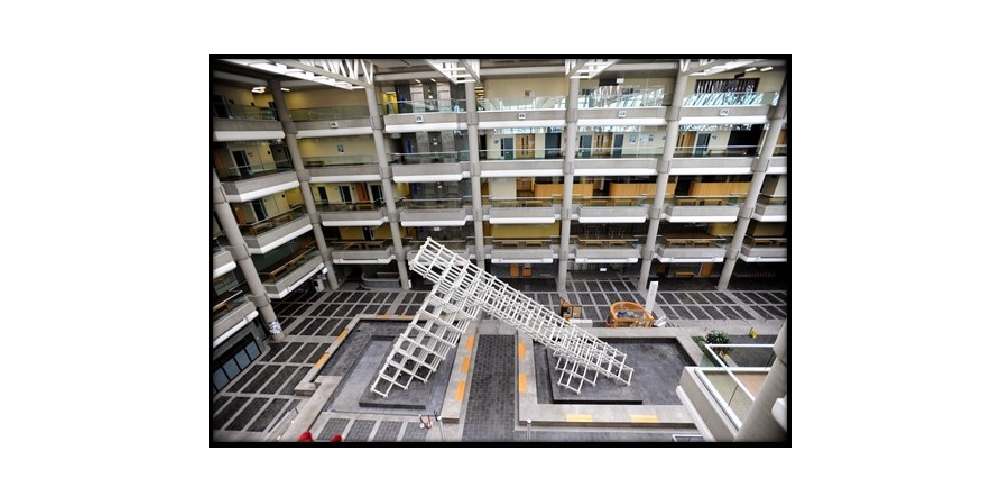
Artwork - Interior (2)
Sculpture by Louis Archambault, representing the strength, magnitude, nobility and transparency of Justice. It consists of lattices made of painted aluminum extrusions.
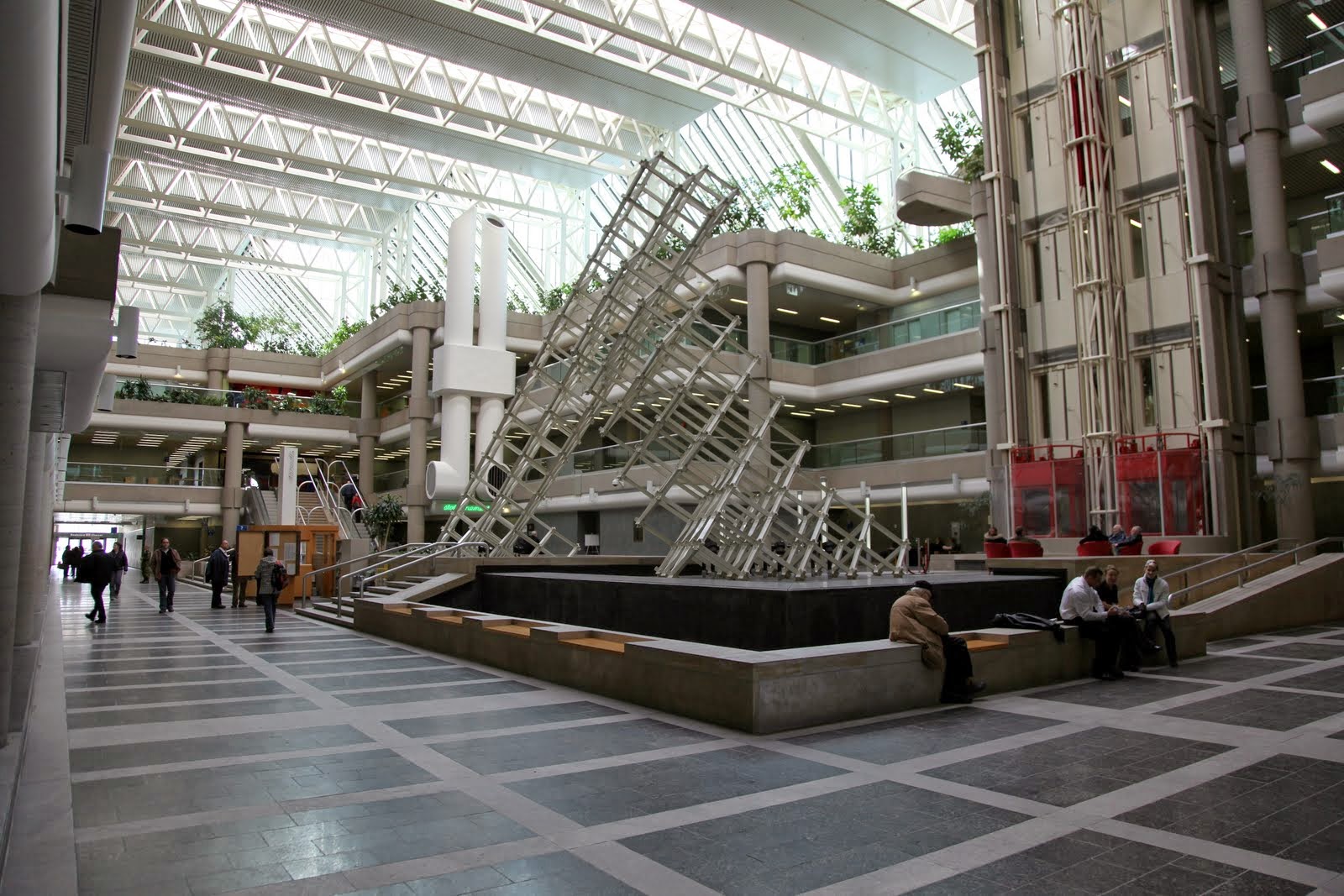
Artwork - Interior (3)
Sculpture by Louis Archambault, representing the strength, magnitude, nobility and transparency of Justice. It consists of lattices made of painted aluminum extrusions.
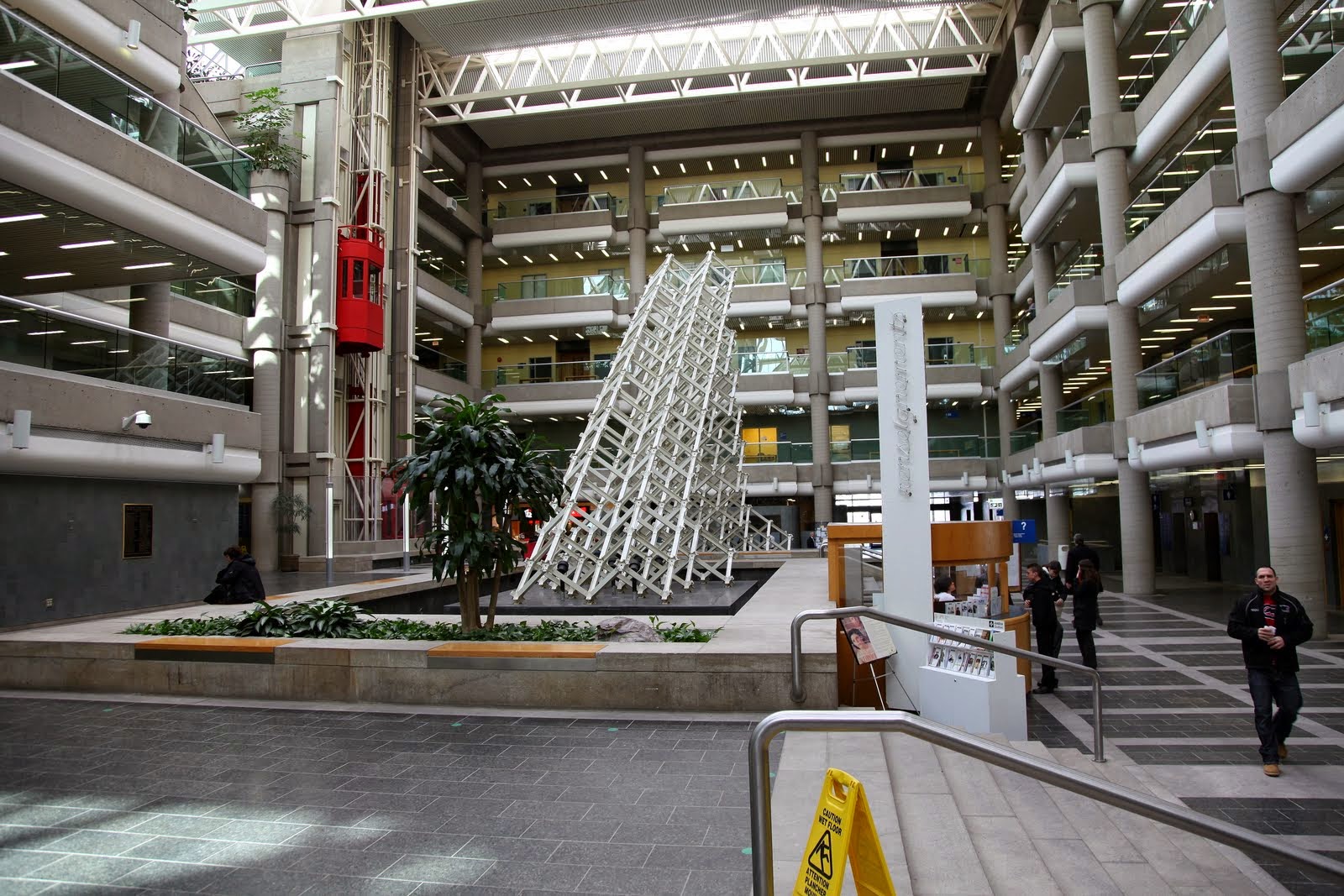
Counter of the Office of the Court of Appeal
Counter of the office of the Court of Appeal at its Quebec City seat.
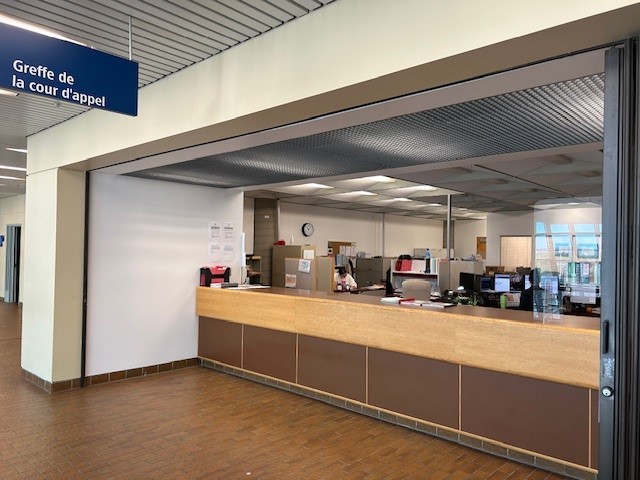
Courtroom 4.33
This room is used for hearing appeals on the merits because the bench at the front of the courtroom accommodates a panel of three judges.
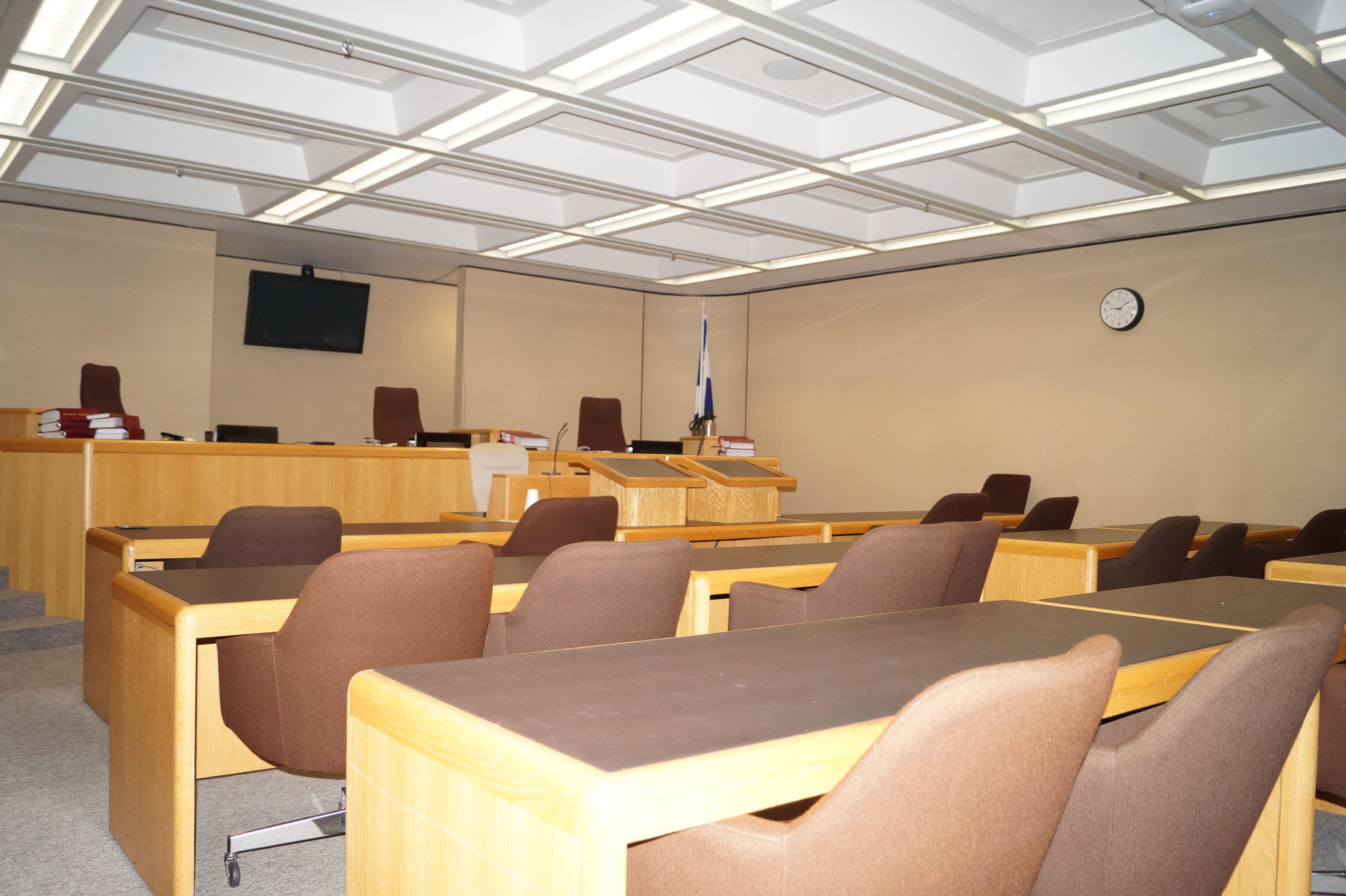
Conference Room 4.32
This room is used for settlement and facilitation conferences.
